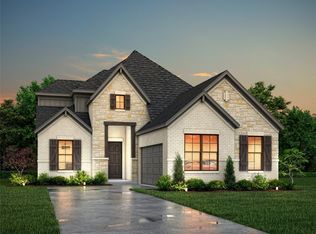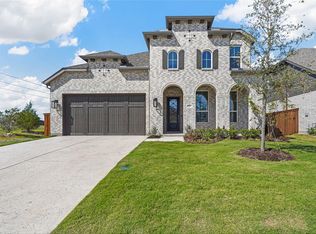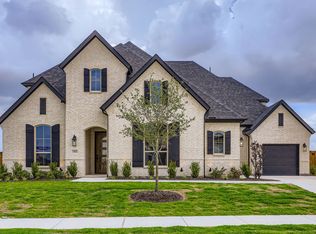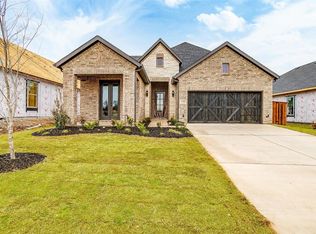Sold on 06/30/25
Price Unknown
1214 Fieldstone Dr, Midlothian, TX 76065
4beds
2,275sqft
Single Family Residence
Built in 2025
0.33 Acres Lot
$464,500 Zestimate®
$--/sqft
$-- Estimated rent
Home value
$464,500
$432,000 - $502,000
Not available
Zestimate® history
Loading...
Owner options
Explore your selling options
What's special
MLS# 20951822 - Built by J Houston Homes - Ready Now! ~ Stunning Home in Premier Master-Planned Community! Welcome to this beautifully designed home located just off a quiet cul-de-sac in one of the area's most sought-after flagship master-planned communities. Step inside to discover elegant upgraded flooring throughout the entire home, setting the stage for luxury living at every turn. The heart of the home is the show-stopping kitchen, featuring extremely upgraded countertops, a massive oversized island, ceiling-height cabinetry, and high-end finishes that make it both functional and stunning. The open-concept living area is anchored by a floor-to-ceiling stone fireplace, creating a warm, inviting atmosphere perfect for gatherings or quiet evenings in. Retreat to the spa-like primary bathroom, where you'll find a luxurious walk-in shower with a built-in bench and a freestanding soaking tub—the perfect place to unwind. Enjoy privacy and serenity in the large backyard, with no rear neighbors and plenty of space for entertaining, gardening, or relaxing in peace. This home offers a rare combination of upscale finishes, thoughtful design, and a prime location—all in a vibrant community filled with top-tier amenities. Don't miss your chance to make this exceptional home yours!
Zillow last checked: 8 hours ago
Listing updated: June 30, 2025 at 04:01pm
Listed by:
Ben Caballero 888-872-6006,
HomesUSA.com 888-872-6006
Bought with:
Jennifer Keathly
Texas Premier Realty North Cen
Source: NTREIS,MLS#: 20951822
Facts & features
Interior
Bedrooms & bathrooms
- Bedrooms: 4
- Bathrooms: 3
- Full bathrooms: 3
Primary bedroom
- Features: Double Vanity, Garden Tub/Roman Tub, Separate Shower, Walk-In Closet(s)
- Level: First
- Dimensions: 16 x 16
Bedroom
- Level: First
- Dimensions: 12 x 12
Bedroom
- Level: First
- Dimensions: 12 x 10
Bedroom
- Level: First
- Dimensions: 12 x 10
Bonus room
- Level: First
- Dimensions: 12 x 15
Breakfast room nook
- Level: First
- Dimensions: 13 x 11
Kitchen
- Features: Kitchen Island, Walk-In Pantry
- Level: First
- Dimensions: 12 x 16
Living room
- Level: First
- Dimensions: 14 x 18
Heating
- Central, Electric
Cooling
- Central Air, Ceiling Fan(s), Electric
Appliances
- Included: Dishwasher, Electric Cooktop, Electric Oven, Disposal
- Laundry: Washer Hookup, Electric Dryer Hookup
Features
- Decorative/Designer Lighting Fixtures, Kitchen Island
- Flooring: Carpet, Ceramic Tile
- Has basement: No
- Number of fireplaces: 1
- Fireplace features: Wood Burning
Interior area
- Total interior livable area: 2,275 sqft
Property
Parking
- Total spaces: 2
- Parking features: Door-Single
- Attached garage spaces: 2
Features
- Levels: One
- Stories: 1
- Patio & porch: Covered
- Exterior features: Rain Gutters
- Pool features: None
- Fencing: Wood
Lot
- Size: 0.33 Acres
- Dimensions: 60 x 130
Details
- Parcel number: 297817
Construction
Type & style
- Home type: SingleFamily
- Architectural style: Traditional,Detached
- Property subtype: Single Family Residence
Materials
- Brick, Rock, Stone
- Foundation: Slab
- Roof: Composition
Condition
- Year built: 2025
Utilities & green energy
- Sewer: Public Sewer
- Water: Public
- Utilities for property: Sewer Available, Water Available
Green energy
- Energy efficient items: HVAC, Insulation, Lighting
Community & neighborhood
Security
- Security features: Security System, Carbon Monoxide Detector(s)
Community
- Community features: Curbs, Golf, Playground, Park
Location
- Region: Midlothian
- Subdivision: Bridgewater Phase 1A
HOA & financial
HOA
- Has HOA: Yes
- HOA fee: $750 annually
- Services included: Association Management
- Association name: First Service Residential
- Association phone: 214-871-8700
Other
Other facts
- Listing terms: Cash,Conventional,FHA,Other,Texas Vet,USDA Loan,VA Loan
Price history
| Date | Event | Price |
|---|---|---|
| 6/30/2025 | Sold | -- |
Source: NTREIS #20951822 | ||
| 6/10/2025 | Pending sale | $449,990$198/sqft |
Source: NTREIS #20951822 | ||
| 5/29/2025 | Listed for sale | $449,990$198/sqft |
Source: NTREIS #20951822 | ||
Public tax history
Tax history is unavailable.
Neighborhood: 76065
Nearby schools
GreatSchools rating
- 7/10Longbranch Elementary SchoolGrades: PK-5Distance: 2 mi
- 8/10Walnut Grove Middle SchoolGrades: 6-8Distance: 1.6 mi
- 8/10Midlothian Heritage High SchoolGrades: 9-12Distance: 1.1 mi
Schools provided by the listing agent
- Elementary: Longbranch
- Middle: Walnut Grove
- High: Heritage
- District: Midlothian ISD
Source: NTREIS. This data may not be complete. We recommend contacting the local school district to confirm school assignments for this home.
Get a cash offer in 3 minutes
Find out how much your home could sell for in as little as 3 minutes with a no-obligation cash offer.
Estimated market value
$464,500
Get a cash offer in 3 minutes
Find out how much your home could sell for in as little as 3 minutes with a no-obligation cash offer.
Estimated market value
$464,500



