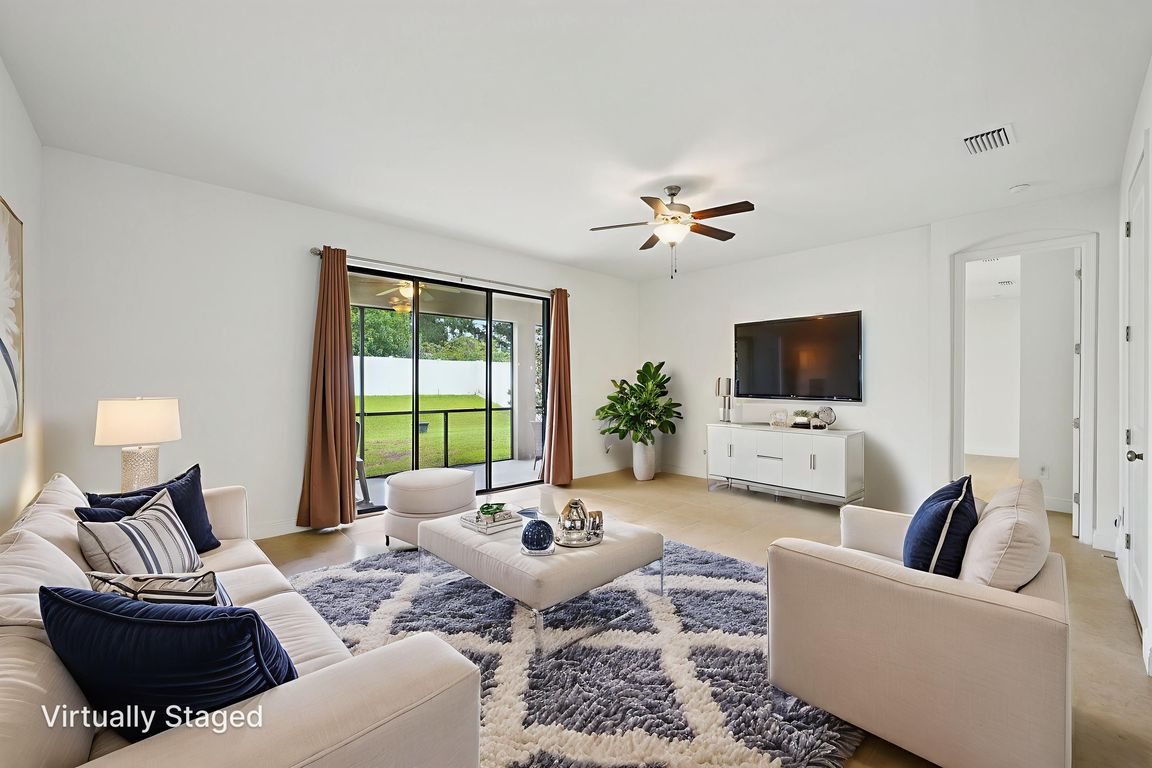
For sale
$419,900
3beds
2,080sqft
1214 Florablu Dr, Seffner, FL 33584
3beds
2,080sqft
Single family residence
Built in 2021
6,000 sqft
2 Attached garage spaces
$202 price/sqft
$57 monthly HOA fee
What's special
Open-concept living spaceWall of triple slidersSleek fingerprint-resistant slate appliancesDual sinksOversized walk-in glass showerLarge walk-in pantryWater closet
One or more photo(s) has been virtually staged. Step into a home where every detail has been thoughtfully curated for a lifestyle of comfort, convenience, and effortless Florida living. Nestled within a BOUTIQUE, QUIET & PRIVATE GATED COMMUNITY—with the rare financial advantage of a LOW HOA and NO CDD fees—this 3-bedroom, ...
- 54 days |
- 508 |
- 23 |
Source: Stellar MLS,MLS#: TB8421346 Originating MLS: Suncoast Tampa
Originating MLS: Suncoast Tampa
Travel times
Family Room
Kitchen
Primary Bedroom
Dining Room
Primary Bathroom
Zillow last checked: 7 hours ago
Listing updated: September 03, 2025 at 12:00pm
Listing Provided by:
John Hoffman 813-734-7858,
KELLER WILLIAMS RLTY NEW TAMPA 813-994-4422
Source: Stellar MLS,MLS#: TB8421346 Originating MLS: Suncoast Tampa
Originating MLS: Suncoast Tampa

Facts & features
Interior
Bedrooms & bathrooms
- Bedrooms: 3
- Bathrooms: 2
- Full bathrooms: 2
Rooms
- Room types: Dining Room, Living Room
Primary bedroom
- Features: Walk-In Closet(s)
- Level: First
- Area: 279.84 Square Feet
- Dimensions: 17.6x15.9
Bedroom 2
- Features: Built-in Closet
- Level: First
- Area: 116.48 Square Feet
- Dimensions: 12.8x9.1
Bedroom 3
- Features: Built-in Closet
- Level: First
- Area: 122.21 Square Feet
- Dimensions: 12.1x10.1
Primary bathroom
- Features: Dual Sinks, En Suite Bathroom, Granite Counters, Shower No Tub
- Level: First
- Area: 77.35 Square Feet
- Dimensions: 8.5x9.1
Bathroom 2
- Features: Tub With Shower, Linen Closet
- Level: First
- Area: 49.4 Square Feet
- Dimensions: 5.2x9.5
Dinette
- Level: First
- Area: 122.22 Square Feet
- Dimensions: 12.6x9.7
Dining room
- Level: First
- Area: 183.38 Square Feet
- Dimensions: 17.3x10.6
Family room
- Level: First
- Area: 319.59 Square Feet
- Dimensions: 20.1x15.9
Kitchen
- Features: Breakfast Bar, Granite Counters, Kitchen Island, Pantry
- Level: First
- Area: 176.67 Square Feet
- Dimensions: 15.1x11.7
Living room
- Level: First
- Area: 134.33 Square Feet
- Dimensions: 10.1x13.3
Heating
- Central, Electric
Cooling
- Central Air
Appliances
- Included: Convection Oven, Dishwasher, Dryer, Gas Water Heater, Microwave, Range, Washer
- Laundry: Gas Dryer Hookup, Inside, Laundry Room, Washer Hookup
Features
- Eating Space In Kitchen, Kitchen/Family Room Combo, Living Room/Dining Room Combo, Open Floorplan, Smart Home, Solid Wood Cabinets, Split Bedroom, Stone Counters, Walk-In Closet(s)
- Flooring: Carpet, Ceramic Tile
- Doors: Sliding Doors
- Has fireplace: No
Interior area
- Total structure area: 2,905
- Total interior livable area: 2,080 sqft
Video & virtual tour
Property
Parking
- Total spaces: 2
- Parking features: Garage - Attached
- Attached garage spaces: 2
Features
- Levels: One
- Stories: 1
- Patio & porch: Enclosed, Rear Porch, Screened
- Exterior features: Irrigation System, Lighting, Private Mailbox, Rain Gutters, Sidewalk
- Fencing: Vinyl
Lot
- Size: 6,000 Square Feet
- Dimensions: 50 x 120
- Residential vegetation: Trees/Landscaped
Details
- Parcel number: U342820C0J00000200016.0
- Zoning: PD
- Special conditions: None
Construction
Type & style
- Home type: SingleFamily
- Property subtype: Single Family Residence
Materials
- Block, Concrete, Stucco
- Foundation: Slab
- Roof: Shingle
Condition
- New construction: No
- Year built: 2021
Utilities & green energy
- Sewer: Public Sewer
- Water: Public
- Utilities for property: Cable Available, Electricity Connected, Natural Gas Connected, Sewer Connected, Street Lights, Underground Utilities, Water Connected
Community & HOA
Community
- Features: Gated Community - No Guard
- Security: Gated Community
- Subdivision: FLORABLU ESTATES
HOA
- Has HOA: Yes
- Amenities included: Fence Restrictions, Gated
- HOA fee: $57 monthly
- HOA name: Unique Property Services/ Maria Rodrieguez
- HOA phone: 813-879-1139
- Pet fee: $0 monthly
Location
- Region: Seffner
Financial & listing details
- Price per square foot: $202/sqft
- Tax assessed value: $363,687
- Annual tax amount: $4,704
- Date on market: 8/28/2025
- Listing terms: Cash,Conventional,FHA,VA Loan
- Ownership: Fee Simple
- Total actual rent: 0
- Electric utility on property: Yes
- Road surface type: Paved