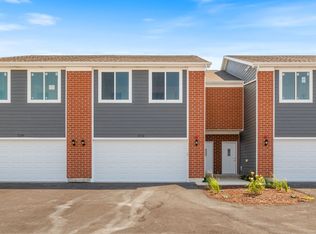Step into this beautifully designed, new-construction townhome at Townes of Kendall Marketplace in Yorkville. With a private entrance and an open-concept main level, luxury vinyl flooring flows throughout, anchoring a bright, flowing space perfect for everyday living and entertaining. Your kitchen shines as the centerpiece-featuring 42" soft-close cabinets, granite countertops, a large island with integrated sink, and stainless-steel appliances that bring a chef-worthy style to every meal. Upstairs, enjoy soaring 9-foot ceilings downstairs, three spacious bedrooms, an airy loft, two full baths, and the convenience of an upstairs laundry closet. Modern efficiency is built-in-from high-performance windows, upgraded insulation, and energy-efficient HVAC to smart-ready touches: EV charger outlets, ECOBee thermostat, Samsung Wi-Fi-enabled appliances, wireless garage door capability, and pre-wired lighting and cable in every bedroom. Available for immediate occupancy. Schedule your tour today!
Townhouse for rent
$2,800/mo
1214 Gillespie Ln, Yorkville, IL 60560
3beds
1,696sqft
Price may not include required fees and charges.
Townhouse
Available now
Cats, dogs OK
Central air
Gas dryer hookup laundry
2 Attached garage spaces parking
Natural gas
What's special
- 7 days
- on Zillow |
- -- |
- -- |
Travel times
Looking to buy when your lease ends?
Consider a first-time homebuyer savings account designed to grow your down payment with up to a 6% match & 4.15% APY.
Facts & features
Interior
Bedrooms & bathrooms
- Bedrooms: 3
- Bathrooms: 3
- Full bathrooms: 2
- 1/2 bathrooms: 1
Heating
- Natural Gas
Cooling
- Central Air
Appliances
- Included: Dishwasher, Disposal, Microwave, Range, Refrigerator, WD Hookup
- Laundry: Gas Dryer Hookup, Hookups, Laundry Closet, Upper Level
Features
- Dining Combo, Granite Counters, High Ceilings, WD Hookup
Interior area
- Total interior livable area: 1,696 sqft
Property
Parking
- Total spaces: 2
- Parking features: Attached, Garage, Covered
- Has attached garage: Yes
- Details: Contact manager
Features
- Exterior features: Asphalt, Attached, Carbon Monoxide Detector(s), Dining Combo, Fire Sprinkler System, Garage, Garage Door Opener, Garage Owned, Gas Dryer Hookup, Gas Water Heater, Granite Counters, Heating: Gas, High Ceilings, Laundry Closet, No Disability Access, No additional rooms, On Site, Pets - Cats OK, Deposit Required, Dogs OK, Size Limit, Roof Type: Asphalt, Upper Level
Details
- Parcel number: 0219479013
Construction
Type & style
- Home type: Townhouse
- Property subtype: Townhouse
Materials
- Roof: Asphalt
Condition
- Year built: 2025
Building
Management
- Pets allowed: Yes
Community & HOA
Location
- Region: Yorkville
Financial & listing details
- Lease term: 12 Months
Price history
| Date | Event | Price |
|---|---|---|
| 8/15/2025 | Listed for rent | $2,800$2/sqft |
Source: MRED as distributed by MLS GRID #12447569 | ||
| 8/7/2025 | Sold | $313,500+1.1%$185/sqft |
Source: | ||
| 6/17/2025 | Pending sale | $310,000$183/sqft |
Source: | ||
| 2/26/2025 | Listed for sale | $310,000$183/sqft |
Source: | ||
Neighborhood: 60560
There are 3 available units in this apartment building
![[object Object]](https://photos.zillowstatic.com/fp/405bddf85aa62111604ce463e273c380-p_i.jpg)
