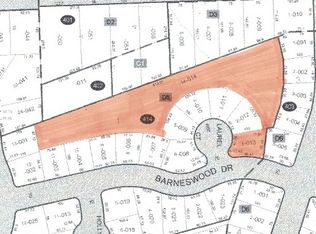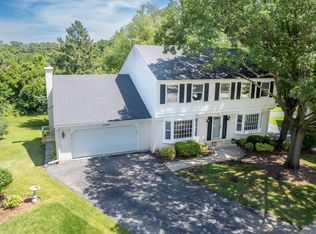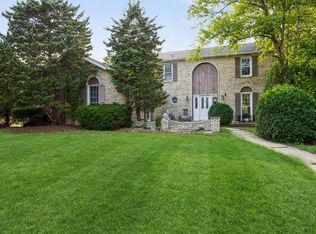Closed
$630,000
1214 Laurel Ct, Downers Grove, IL 60515
4beds
1,426sqft
Single Family Residence
Built in 1970
8,250.26 Square Feet Lot
$640,500 Zestimate®
$442/sqft
$3,415 Estimated rent
Home value
$640,500
$583,000 - $698,000
$3,415/mo
Zestimate® history
Loading...
Owner options
Explore your selling options
What's special
This incredible updated home in north Downers has it all! 4 bedrooms, 2 full, 1 half baths, popular Orchard Brook subdivision with pool and kids' summer swim team, and great cul-de-sac location. 2,253 sq ft of light and bright living space on two levels with tons of windows and big closets. Beautifully updated kitchen with white cabinetry, granite, stainless appliances, island with seating, and added storage with pantry cabinet! Glass sliding doors open onto the impressive private deck that offers plenty of secure space for umbrella, table and chairs, grill, and outdoor seating around a gas fire table! All baths are beautifully updated, with the primary bedroom having a private shower bath. Separate bright and cheerful dining room is adjacent to the kitchen for expanded table space. You'll love the main floor's sun-filled living room. Hardwood floors on main level. Laurel's lower level has a large family room with woodburning fireplace and walk-out glass doors, offering peaceful views and access onto a concrete patio, backyard, and extended common area. The giant fourth bedroom has tons of windows and enough space for a bed, a desk, and workout corner. Convenient half bath, laundry/mechanical room, and storage complete the lower level. Just completed refresh of exterior includes painted front brick, painted siding, refurbished deck, new modern lights, and newer chimney. Professional landscaping and paver walkway deliver stunning curb appeal! Perfect DG location close to top notch schools, hospital, nature, multiple highways, restaurants, shopping and entertainment. Long driveway for additional parking and two+ car garage access at back of house provide for maximum curb appeal. Welcome to your new neighborhood!
Zillow last checked: 8 hours ago
Listing updated: July 25, 2025 at 02:02pm
Listing courtesy of:
Sharon Phillips 630-640-5350,
Keller Williams Experience
Bought with:
Elaine Pagels
Berkshire Hathaway HomeServices Chicago
Dan Wood
Berkshire Hathaway HomeServices Chicago
Source: MRED as distributed by MLS GRID,MLS#: 12342673
Facts & features
Interior
Bedrooms & bathrooms
- Bedrooms: 4
- Bathrooms: 3
- Full bathrooms: 2
- 1/2 bathrooms: 1
Primary bedroom
- Features: Flooring (Hardwood), Bathroom (Full)
- Level: Main
- Area: 143 Square Feet
- Dimensions: 11X13
Bedroom 2
- Features: Flooring (Hardwood)
- Level: Main
- Area: 156 Square Feet
- Dimensions: 12X13
Bedroom 3
- Features: Flooring (Hardwood)
- Level: Main
- Area: 120 Square Feet
- Dimensions: 10X12
Bedroom 4
- Features: Flooring (Vinyl), Window Treatments (Curtains/Drapes)
- Level: Lower
- Area: 176 Square Feet
- Dimensions: 11X16
Dining room
- Features: Flooring (Hardwood), Window Treatments (Blinds)
- Level: Main
- Area: 120 Square Feet
- Dimensions: 10X12
Family room
- Features: Flooring (Wood Laminate)
- Level: Main
- Area: 256 Square Feet
- Dimensions: 16X16
Kitchen
- Features: Kitchen (Eating Area-Breakfast Bar, Island, Pantry-Closet, Custom Cabinetry, Granite Counters, Updated Kitchen), Flooring (Porcelain Tile)
- Level: Main
- Area: 154 Square Feet
- Dimensions: 11X14
Laundry
- Features: Flooring (Vinyl)
- Level: Lower
- Area: 60 Square Feet
- Dimensions: 6X10
Living room
- Features: Flooring (Hardwood), Window Treatments (Blinds)
- Level: Main
- Area: 285 Square Feet
- Dimensions: 15X19
Heating
- Natural Gas
Cooling
- Central Air
Appliances
- Included: Range, Microwave, Dishwasher, Refrigerator, Washer, Dryer, Disposal, Stainless Steel Appliance(s), Range Hood, Gas Water Heater
- Laundry: Gas Dryer Hookup, Sink
Features
- 1st Floor Bedroom, In-Law Floorplan, Granite Counters
- Flooring: Hardwood, Laminate
- Doors: Storm Door(s)
- Windows: Screens
- Basement: Finished,Full,Walk-Out Access
- Attic: Unfinished
- Number of fireplaces: 1
- Fireplace features: Wood Burning, Family Room
Interior area
- Total structure area: 2,253
- Total interior livable area: 1,426 sqft
Property
Parking
- Total spaces: 2
- Parking features: Asphalt, Garage Door Opener, On Site, Garage Owned, Attached, Garage
- Attached garage spaces: 2
- Has uncovered spaces: Yes
Accessibility
- Accessibility features: No Disability Access
Features
- Patio & porch: Deck, Patio
Lot
- Size: 8,250 sqft
- Dimensions: 45X100X120X100
- Features: Cul-De-Sac, Irregular Lot, Landscaped, Mature Trees
Details
- Parcel number: 0631414012
- Special conditions: None
- Other equipment: Sump Pump
Construction
Type & style
- Home type: SingleFamily
- Property subtype: Single Family Residence
Materials
- Vinyl Siding, Brick
- Foundation: Concrete Perimeter
- Roof: Asphalt
Condition
- New construction: No
- Year built: 1970
- Major remodel year: 2022
Details
- Builder model: AWESOME RAISED RANCH
Utilities & green energy
- Electric: Circuit Breakers, 200+ Amp Service
- Sewer: Public Sewer
- Water: Lake Michigan
Community & neighborhood
Security
- Security features: Carbon Monoxide Detector(s)
Community
- Community features: Clubhouse, Pool, Lake, Curbs, Sidewalks, Street Lights, Street Paved
Location
- Region: Downers Grove
- Subdivision: Orchard Brook
HOA & financial
HOA
- Has HOA: Yes
- HOA fee: $1,075 annually
- Services included: Insurance, Clubhouse, Pool, Other
Other
Other facts
- Listing terms: Conventional
- Ownership: Fee Simple w/ HO Assn.
Price history
| Date | Event | Price |
|---|---|---|
| 6/18/2025 | Sold | $630,000+5.2%$442/sqft |
Source: | ||
| 5/5/2025 | Contingent | $599,000$420/sqft |
Source: | ||
| 5/1/2025 | Listed for sale | $599,000+176.7%$420/sqft |
Source: | ||
| 4/9/1997 | Sold | $216,500$152/sqft |
Source: Public Record | ||
Public tax history
| Year | Property taxes | Tax assessment |
|---|---|---|
| 2023 | $8,036 +3.7% | $143,010 +4% |
| 2022 | $7,746 +8.4% | $137,470 +2.6% |
| 2021 | $7,148 +2.1% | $134,050 +2.2% |
Find assessor info on the county website
Neighborhood: 60515
Nearby schools
GreatSchools rating
- 9/10Belle Aire Elementary SchoolGrades: PK-6Distance: 0.6 mi
- 5/10Herrick Middle SchoolGrades: 7-8Distance: 1 mi
- 9/10Community H S Dist 99 - North High SchoolGrades: 9-12Distance: 1.2 mi
Schools provided by the listing agent
- Elementary: Belle Aire Elementary School
- Middle: Herrick Middle School
- High: North High School
- District: 58
Source: MRED as distributed by MLS GRID. This data may not be complete. We recommend contacting the local school district to confirm school assignments for this home.

Get pre-qualified for a loan
At Zillow Home Loans, we can pre-qualify you in as little as 5 minutes with no impact to your credit score.An equal housing lender. NMLS #10287.
Sell for more on Zillow
Get a free Zillow Showcase℠ listing and you could sell for .
$640,500
2% more+ $12,810
With Zillow Showcase(estimated)
$653,310

