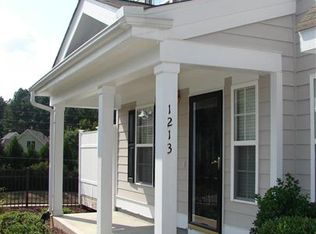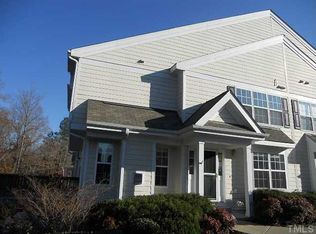VERY NICE . Hardwood floors in all bedrooms. This home has a Living room, Dining room with picture molding, separate den with fireplace Eat at bar in kitchen. All appliances remain with the home including washer and dryer, Trey ceiling in Master Bedroom. Great master bath with tub and separate shower. Plantation shutters throughout Main level. All window treatment remain. Large walk in pantry, Great private lot.End unit with fenced patio. Move in ready.
This property is off market, which means it's not currently listed for sale or rent on Zillow. This may be different from what's available on other websites or public sources.

