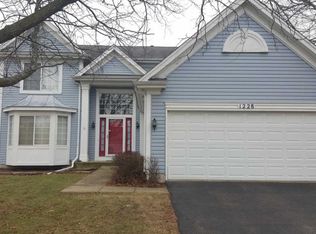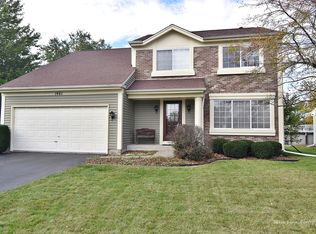Closed
$365,000
1214 Lone Oak Trl, Aurora, IL 60506
3beds
1,594sqft
Single Family Residence
Built in 1991
9,583.2 Square Feet Lot
$370,200 Zestimate®
$229/sqft
$2,607 Estimated rent
Home value
$370,200
$337,000 - $407,000
$2,607/mo
Zestimate® history
Loading...
Owner options
Explore your selling options
What's special
Great SFH in highly coveted Golden Oaks Subdivision. Large lot/fenced yard with patio & pergola - perfect for entertaining. All 3bedrooms on 2nd level. Primary has a nice walk-in closet for extra storage. Great open-flow concept for kitchen-eating area-family room. This area leads out to patio. Full unfinished basement has lots of potential. Newly upgraded fireplace in family room, some fresh paint, newer apps, carpet, floors, light fixtures, Nest thermostat etc. This house has almost 1600sf for the main level & upstairs. The basement almost another 1000sf --- so just under 2600sf of livable space!
Zillow last checked: 8 hours ago
Listing updated: July 04, 2025 at 01:01am
Listing courtesy of:
Patrick Kosnick 773-251-7771,
@properties Christie's International Real Estate
Bought with:
Jodi Sagil
Coldwell Banker Realty
Source: MRED as distributed by MLS GRID,MLS#: 12348611
Facts & features
Interior
Bedrooms & bathrooms
- Bedrooms: 3
- Bathrooms: 2
- Full bathrooms: 1
- 1/2 bathrooms: 1
Primary bedroom
- Features: Flooring (Carpet)
- Level: Second
- Area: 156 Square Feet
- Dimensions: 13X12
Bedroom 2
- Features: Flooring (Carpet)
- Level: Second
- Area: 99 Square Feet
- Dimensions: 11X9
Bedroom 3
- Features: Flooring (Carpet)
- Level: Second
- Area: 100 Square Feet
- Dimensions: 10X10
Dining room
- Features: Flooring (Wood Laminate)
- Level: Main
- Area: 117 Square Feet
- Dimensions: 13X9
Family room
- Features: Flooring (Wood Laminate)
- Level: Main
- Area: 299 Square Feet
- Dimensions: 23X13
Foyer
- Features: Flooring (Ceramic Tile)
- Level: Main
- Area: 30 Square Feet
- Dimensions: 6X5
Kitchen
- Features: Kitchen (Eating Area-Table Space), Flooring (Ceramic Tile)
- Level: Main
- Area: 180 Square Feet
- Dimensions: 15X12
Living room
- Features: Flooring (Wood Laminate)
- Level: Main
- Area: 182 Square Feet
- Dimensions: 14X13
Heating
- Natural Gas, Forced Air
Cooling
- Central Air
Appliances
- Included: Microwave, Dishwasher, Refrigerator, Freezer, Washer, Dryer, Disposal
- Laundry: Gas Dryer Hookup, Electric Dryer Hookup, In Unit
Features
- Walk-In Closet(s), Open Floorplan
- Flooring: Laminate
- Basement: Unfinished,Full
- Number of fireplaces: 1
- Fireplace features: Gas Log, Gas Starter, Family Room
Interior area
- Total structure area: 2,542
- Total interior livable area: 1,594 sqft
Property
Parking
- Total spaces: 2
- Parking features: Asphalt, Garage Door Opener, On Site, Garage Owned, Attached, Garage
- Attached garage spaces: 2
- Has uncovered spaces: Yes
Accessibility
- Accessibility features: No Disability Access
Features
- Stories: 2
- Patio & porch: Patio
- Fencing: Fenced
Lot
- Size: 9,583 sqft
- Dimensions: 143X127
- Features: Corner Lot
Details
- Parcel number: 1508430005
- Special conditions: List Broker Must Accompany
- Other equipment: Sump Pump
Construction
Type & style
- Home type: SingleFamily
- Property subtype: Single Family Residence
Materials
- Vinyl Siding
- Foundation: Concrete Perimeter
- Roof: Asphalt
Condition
- New construction: No
- Year built: 1991
Utilities & green energy
- Electric: Circuit Breakers
- Sewer: Public Sewer
- Water: Public
Community & neighborhood
Security
- Security features: Carbon Monoxide Detector(s)
Community
- Community features: Park
Location
- Region: Aurora
- Subdivision: Golden Oaks
HOA & financial
HOA
- Has HOA: Yes
- HOA fee: $125 annually
- Services included: None
Other
Other facts
- Listing terms: Conventional
- Ownership: Fee Simple w/ HO Assn.
Price history
| Date | Event | Price |
|---|---|---|
| 6/30/2025 | Sold | $365,000+4.3%$229/sqft |
Source: | ||
| 6/21/2025 | Pending sale | $349,900$220/sqft |
Source: | ||
| 6/3/2025 | Contingent | $349,900$220/sqft |
Source: | ||
| 5/29/2025 | Listed for sale | $349,900+47%$220/sqft |
Source: | ||
| 2/22/2021 | Sold | $238,000$149/sqft |
Source: Public Record | ||
Public tax history
| Year | Property taxes | Tax assessment |
|---|---|---|
| 2024 | $6,877 +4.6% | $94,849 +11.9% |
| 2023 | $6,574 +4.1% | $84,747 +9.6% |
| 2022 | $6,314 +4.7% | $77,324 +7.4% |
Find assessor info on the county website
Neighborhood: 60506
Nearby schools
GreatSchools rating
- 4/10Smith Elementary SchoolGrades: PK-5Distance: 0.5 mi
- 4/10Jewel Middle SchoolGrades: 6-8Distance: 1.9 mi
- 4/10West Aurora High SchoolGrades: 9-12Distance: 1.5 mi
Schools provided by the listing agent
- District: 129
Source: MRED as distributed by MLS GRID. This data may not be complete. We recommend contacting the local school district to confirm school assignments for this home.

Get pre-qualified for a loan
At Zillow Home Loans, we can pre-qualify you in as little as 5 minutes with no impact to your credit score.An equal housing lender. NMLS #10287.
Sell for more on Zillow
Get a free Zillow Showcase℠ listing and you could sell for .
$370,200
2% more+ $7,404
With Zillow Showcase(estimated)
$377,604
