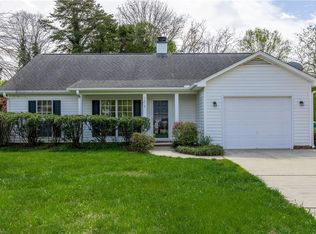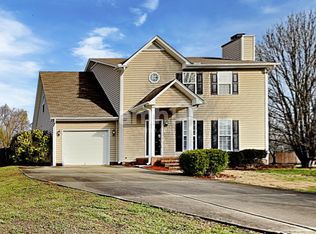Sold for $315,000 on 09/09/25
$315,000
1214 Maplewood Ave, High Point, NC 27265
4beds
1,768sqft
Stick/Site Built, Residential, Single Family Residence
Built in 1998
0.28 Acres Lot
$317,100 Zestimate®
$--/sqft
$1,979 Estimated rent
Home value
$317,100
$292,000 - $346,000
$1,979/mo
Zestimate® history
Loading...
Owner options
Explore your selling options
What's special
Don’t miss this amazing opportunity to own a beautifully maintained and thoughtfully updated home in the heart of High Point. This 4-bedroom, 2.5-bath property features a spacious layout with a modern chef’s kitchen complete with stainless steel appliances, stylish backsplash, and ample cabinet space. The main living areas offer a warm and inviting atmosphere, while the sunroom opens to a beautifully landscaped backyard—perfect for entertaining, summer cookouts, or relaxing outdoors. The home has been lovingly cared for and includes numerous updates throughout. Virtually staged to showcase its full potential, this property is move-in ready and awaiting its next owner. Conveniently located near shopping, dining, schools, and major highways. Schedule your private showing today—this one won’t last!
Zillow last checked: 8 hours ago
Listing updated: September 10, 2025 at 09:50am
Listed by:
Jennifer Washburn 336-932-4913,
RE/MAX Realty Consultants
Bought with:
Shannon W. Bruins, 223860
Keller Williams Realty
Source: Triad MLS,MLS#: 1188475 Originating MLS: Greensboro
Originating MLS: Greensboro
Facts & features
Interior
Bedrooms & bathrooms
- Bedrooms: 4
- Bathrooms: 3
- Full bathrooms: 2
- 1/2 bathrooms: 1
- Main level bathrooms: 1
Primary bedroom
- Level: Second
- Dimensions: 16.17 x 11.92
Bedroom 2
- Level: Second
- Dimensions: 12.83 x 11.17
Bedroom 3
- Level: Second
- Dimensions: 11.92 x 11.92
Bedroom 4
- Level: Second
- Dimensions: 10.58 x 10.25
Dining room
- Level: Main
- Dimensions: 13.83 x 9.92
Kitchen
- Level: Main
- Dimensions: 10.58 x 16.67
Laundry
- Level: Main
- Dimensions: 7.33 x 5.5
Living room
- Level: Main
- Dimensions: 12.92 x 18.25
Sunroom
- Level: Main
- Dimensions: 11.67 x 17.17
Heating
- Heat Pump, Electric
Cooling
- Central Air
Appliances
- Included: Gas Water Heater
Features
- Basement: Crawl Space
- Number of fireplaces: 1
- Fireplace features: Living Room
Interior area
- Total structure area: 1,768
- Total interior livable area: 1,768 sqft
- Finished area above ground: 1,768
Property
Parking
- Total spaces: 1
- Parking features: Driveway, Garage, Attached
- Attached garage spaces: 1
- Has uncovered spaces: Yes
Features
- Levels: Two
- Stories: 2
- Pool features: None
Lot
- Size: 0.28 Acres
Details
- Parcel number: 0203838
- Zoning: RS-12
- Special conditions: Owner Sale
Construction
Type & style
- Home type: SingleFamily
- Property subtype: Stick/Site Built, Residential, Single Family Residence
Materials
- Vinyl Siding
Condition
- Year built: 1998
Utilities & green energy
- Sewer: Public Sewer
- Water: Public
Community & neighborhood
Location
- Region: High Point
- Subdivision: Windsor
HOA & financial
HOA
- Has HOA: Yes
- HOA fee: $65 quarterly
Other
Other facts
- Listing agreement: Exclusive Right To Sell
- Listing terms: Cash,Conventional,FHA,VA Loan
Price history
| Date | Event | Price |
|---|---|---|
| 9/9/2025 | Sold | $315,000-4.5% |
Source: | ||
| 8/11/2025 | Pending sale | $329,900 |
Source: | ||
| 7/30/2025 | Price change | $329,900-2.9% |
Source: | ||
| 7/21/2025 | Listed for sale | $339,900+154.6% |
Source: | ||
| 10/30/1998 | Sold | $133,500$76/sqft |
Source: Public Record | ||
Public tax history
| Year | Property taxes | Tax assessment |
|---|---|---|
| 2025 | $5,201 +97.8% | $190,800 |
| 2024 | $2,629 +2.2% | $190,800 |
| 2023 | $2,572 | $190,800 |
Find assessor info on the county website
Neighborhood: 27265
Nearby schools
GreatSchools rating
- 9/10Shadybrook Elementary SchoolGrades: PK-5Distance: 2 mi
- 7/10Ferndale Middle SchoolGrades: 6-8Distance: 5.2 mi
- 5/10High Point Central High SchoolGrades: 9-12Distance: 5.2 mi
Schools provided by the listing agent
- Elementary: Shadybrook
- Middle: Ferndale
- High: Central
Source: Triad MLS. This data may not be complete. We recommend contacting the local school district to confirm school assignments for this home.
Get a cash offer in 3 minutes
Find out how much your home could sell for in as little as 3 minutes with a no-obligation cash offer.
Estimated market value
$317,100
Get a cash offer in 3 minutes
Find out how much your home could sell for in as little as 3 minutes with a no-obligation cash offer.
Estimated market value
$317,100

