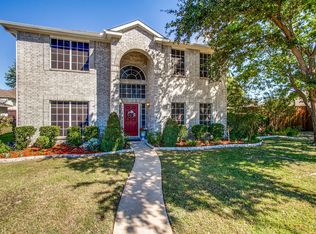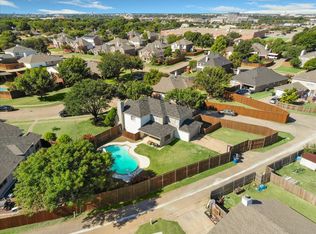Sold on 06/30/25
Price Unknown
1214 Meadowbend Ct, Allen, TX 75002
3beds
1,807sqft
Single Family Residence
Built in 1997
7,840.8 Square Feet Lot
$326,100 Zestimate®
$--/sqft
$2,262 Estimated rent
Home value
$326,100
$310,000 - $342,000
$2,262/mo
Zestimate® history
Loading...
Owner options
Explore your selling options
What's special
Welcome to your next chapter in this charming Allen residence where comfort meets convenience sitting in a Cul-De-Sac on a dead-end street This lovely home offers three bedrooms and two bathrooms and a 2 car garage with a thoughtfully designed open floor plan perfect for modern living.
Step inside to discover two spacious living areas bathed in natural light, creating an inviting atmosphere throughout. The heart of the home features a well-appointed kitchen with a generous island offering barstool seating—ideal for casual meals or entertaining guests while you prepare culinary delights.
When evening falls, gather around the wood-burning fireplace that adds both warmth and character to the main living space. The home's elegant aesthetic is enhanced by plantation shutters while remaining windows feature practical blinds for light control.
The primary bedroom serves as a perfect retreat with its spa-inspired bathroom featuring a separate walk-in shower, standalone tub, and double vanity—everything you need for rejuvenating your spirit after a long day. You'll appreciate the generous storage space provided by the walk-in closet.
The two additional bedrooms are impressively oversized and each boasts its own walk-in closet—plenty of space for family members or guests to feel right at home.
High ceilings throughout create an expansive feel, while the large backyard offers endless possibilities for outdoor enjoyment. A convenient tool shed provides extra storage for gardening essentials or seasonal items.
The rear-entry garage adds privacy and street appeal to this already charming property. Whether you're hosting weekend gatherings or enjoying quiet evenings at home, this versatile house has everything you need to live comfortably in one of Allen's most desirable neighborhoods.
Make this house your home and start creating memories that will last a lifetime! 2018 HVAC: 2023 Roof:
Zillow last checked: 8 hours ago
Listing updated: July 03, 2025 at 10:11am
Listed by:
Beckye Evans 0514438 469-774-7754,
Coldwell Banker Apex, REALTORS 972-442-7575,
Baylee Jordan 0754893 903-259-9809,
Coldwell Banker Apex, REALTORS
Bought with:
Kelly Wise
Worth Clark Realty
Source: NTREIS,MLS#: 20936818
Facts & features
Interior
Bedrooms & bathrooms
- Bedrooms: 3
- Bathrooms: 2
- Full bathrooms: 2
Primary bedroom
- Features: Separate Shower
- Level: First
- Dimensions: 12 x 18
Bedroom
- Features: Split Bedrooms
- Level: First
- Dimensions: 16 x 10
Bedroom
- Features: Split Bedrooms
- Level: First
- Dimensions: 13 x 10
Primary bathroom
- Features: En Suite Bathroom, Separate Shower
- Level: First
- Dimensions: 9 x 13
Other
- Level: First
- Dimensions: 5 x 10
Kitchen
- Features: Breakfast Bar
- Level: First
- Dimensions: 20 x 12
Living room
- Features: Fireplace
- Level: First
- Dimensions: 20 x 13
Living room
- Level: First
- Dimensions: 20 x 22
Heating
- Central, Electric
Cooling
- Central Air, Ceiling Fan(s), Electric
Appliances
- Included: Dishwasher, Electric Oven, Electric Water Heater, Disposal, Microwave
- Laundry: Washer Hookup, Electric Dryer Hookup
Features
- Built-in Features, Decorative/Designer Lighting Fixtures, Eat-in Kitchen, Open Floorplan, Pantry
- Flooring: Wood
- Windows: Shutters, Window Coverings
- Has basement: No
- Number of fireplaces: 1
- Fireplace features: Living Room, Wood Burning
Interior area
- Total interior livable area: 1,807 sqft
Property
Parking
- Total spaces: 2
- Parking features: Garage, Garage Faces Rear
- Attached garage spaces: 2
Features
- Levels: One
- Stories: 1
- Exterior features: Rain Gutters
- Pool features: None
- Fencing: Wood
Lot
- Size: 7,840 sqft
- Features: Cul-De-Sac, Interior Lot, Landscaped, Subdivision
Details
- Parcel number: R325300B08801
Construction
Type & style
- Home type: SingleFamily
- Architectural style: Traditional,Detached
- Property subtype: Single Family Residence
- Attached to another structure: Yes
Materials
- Brick
- Foundation: Slab
- Roof: Composition
Condition
- Year built: 1997
Utilities & green energy
- Sewer: Public Sewer
- Water: Public
- Utilities for property: Sewer Available, Water Available
Community & neighborhood
Location
- Region: Allen
- Subdivision: Allen North Add Ph Two
HOA & financial
HOA
- Has HOA: Yes
- HOA fee: $250 annually
- Services included: Association Management
- Association name: CMA
- Association phone: 972-943-2828
Other
Other facts
- Listing terms: Cash,Conventional,FHA,VA Loan
Price history
| Date | Event | Price |
|---|---|---|
| 6/30/2025 | Sold | -- |
Source: NTREIS #20936818 | ||
| 6/15/2025 | Pending sale | $364,999$202/sqft |
Source: | ||
| 6/15/2025 | Contingent | $364,999$202/sqft |
Source: NTREIS #20936818 | ||
| 6/5/2025 | Price change | $364,999-5.2%$202/sqft |
Source: NTREIS #20936818 | ||
| 5/20/2025 | Listed for sale | $384,999$213/sqft |
Source: NTREIS #20936818 | ||
Public tax history
| Year | Property taxes | Tax assessment |
|---|---|---|
| 2025 | -- | $381,625 +10% |
| 2024 | $3,471 +2.8% | $346,932 +10% |
| 2023 | $3,376 -28.4% | $315,393 +10% |
Find assessor info on the county website
Neighborhood: 75002
Nearby schools
GreatSchools rating
- 8/10David And Lynda Olson Elementary SchoolGrades: PK-6Distance: 1.3 mi
- 9/10Walter & Lois Curtis Middle SchoolGrades: 7-8Distance: 1.2 mi
- 8/10Allen High SchoolGrades: 9-12Distance: 1 mi
Schools provided by the listing agent
- Elementary: Anderson
- Middle: Curtis
- High: Allen
- District: Allen ISD
Source: NTREIS. This data may not be complete. We recommend contacting the local school district to confirm school assignments for this home.
Get a cash offer in 3 minutes
Find out how much your home could sell for in as little as 3 minutes with a no-obligation cash offer.
Estimated market value
$326,100
Get a cash offer in 3 minutes
Find out how much your home could sell for in as little as 3 minutes with a no-obligation cash offer.
Estimated market value
$326,100

