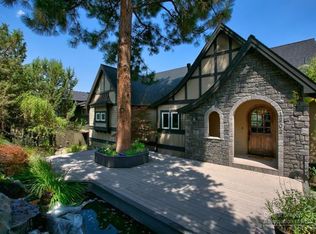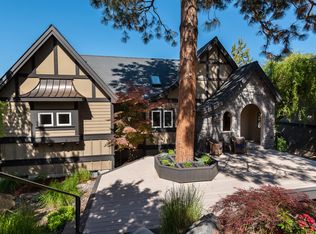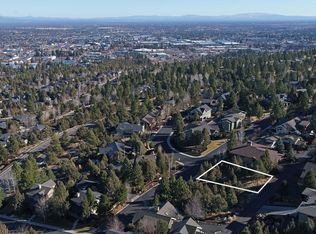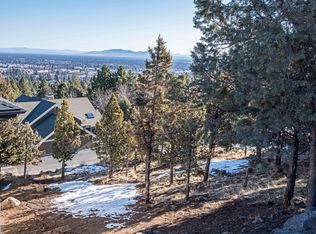Enjoy this wonderful 4 bedroom home with inviting sunrises and sunsets. Located on the slopes of Awbrey Butte it features an open plan, separate office, ginormous family room with a wet bar. Tons of storage, additional closets and even an extra pantry. The deck runs the entire width of the home for lovely evening dinners and social distancing. Plumbed for for an elevator, hot tub and central vac, too Solar panels feed electricity back to the grid and four car garage and additional shop with an almost flat driveway off the alley access are impressive. Seller in process of painting.
This property is off market, which means it's not currently listed for sale or rent on Zillow. This may be different from what's available on other websites or public sources.




