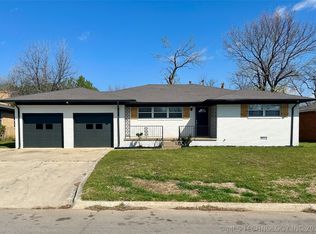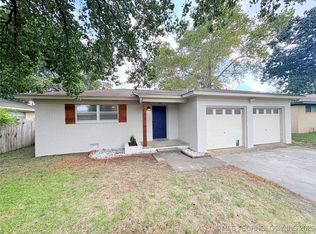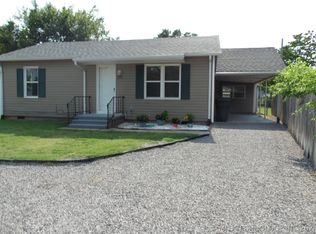Sold for $163,000 on 03/08/24
$163,000
1214 Nw #C, Ardmore, OK 73401
3beds
1,906sqft
Single Family Residence
Built in 1968
0.28 Acres Lot
$198,800 Zestimate®
$86/sqft
$1,428 Estimated rent
Home value
$198,800
$179,000 - $219,000
$1,428/mo
Zestimate® history
Loading...
Owner options
Explore your selling options
What's special
Discover the untapped possibilities in this 1968-built residence. With a solid foundation and exceptional bones, this property presents a canvas for your vision and creativity. Three cozy bedrooms and one bathroom offer a comfortable living space and the added advantage of surplus storage throughout the property, making organization effortless. A large kitchen that beckons culinary creativity, boasting ample cabinets and original hardwood floors. An attached garage with an adjacent room invites your imagination—ideal as an extra bedroom, craft haven, or sewing sanctuary, maximizing the living potential of the residence. A fenced backyard awaits your landscaping dreams while a secure storm cellar provides peace of mind. This home offers an exciting opportunity to infuse your style and add value through updates and customization. Embrace the chance to create a living space that reflects your unique tastes and preferences.
Zillow last checked: 8 hours ago
Listing updated: March 08, 2024 at 04:43pm
Listed by:
Susan R Bolles 580-220-5897,
Ardmore Realty, Inc
Bought with:
Lisa Sanders, 208165
Ardmore Realty, Inc
Source: MLS Technology, Inc.,MLS#: 2343605 Originating MLS: MLS Technology
Originating MLS: MLS Technology
Facts & features
Interior
Bedrooms & bathrooms
- Bedrooms: 3
- Bathrooms: 1
- Full bathrooms: 1
Heating
- Central, Electric
Cooling
- Central Air
Appliances
- Included: Dishwasher, Electric Water Heater, Oven, Range, Refrigerator
- Laundry: Washer Hookup, Electric Dryer Hookup
Features
- Laminate Counters, Ceiling Fan(s)
- Flooring: Vinyl, Wood
- Windows: Aluminum Frames
- Basement: None,Crawl Space
- Has fireplace: No
Interior area
- Total structure area: 1,906
- Total interior livable area: 1,906 sqft
Property
Parking
- Total spaces: 1
- Parking features: Attached, Garage
- Attached garage spaces: 1
Features
- Levels: One
- Stories: 1
- Patio & porch: Covered, Porch
- Exterior features: Concrete Driveway, Rain Gutters
- Pool features: None
- Fencing: Chain Link,Privacy
Lot
- Size: 0.28 Acres
- Features: Mature Trees
Details
- Additional structures: Storage
- Parcel number: 001000033001000100
Construction
Type & style
- Home type: SingleFamily
- Architectural style: Other
- Property subtype: Single Family Residence
Materials
- Brick, Wood Frame
- Foundation: Crawlspace
- Roof: Asphalt,Fiberglass
Condition
- Year built: 1968
Utilities & green energy
- Sewer: Public Sewer
- Water: Public
- Utilities for property: Electricity Available, Water Available
Community & neighborhood
Security
- Security features: No Safety Shelter, Smoke Detector(s)
Community
- Community features: Gutter(s)
Location
- Region: Ardmore
- Subdivision: Ardmore City
Other
Other facts
- Listing terms: Conventional,FHA,VA Loan
Price history
| Date | Event | Price |
|---|---|---|
| 3/8/2024 | Sold | $163,000+2.5%$86/sqft |
Source: | ||
| 1/24/2024 | Pending sale | $159,000$83/sqft |
Source: | ||
| 12/19/2023 | Listed for sale | $159,000$83/sqft |
Source: | ||
Public tax history
Tax history is unavailable.
Neighborhood: 73401
Nearby schools
GreatSchools rating
- 8/10Plainview Intermediate Elementary SchoolGrades: 3-5Distance: 1.1 mi
- 6/10Plainview Middle SchoolGrades: 6-8Distance: 1.1 mi
- 10/10Plainview High SchoolGrades: 9-12Distance: 1.1 mi
Schools provided by the listing agent
- Elementary: Charles Evans
- High: Ardmore
- District: Ardmore - Sch Dist (AD2)
Source: MLS Technology, Inc.. This data may not be complete. We recommend contacting the local school district to confirm school assignments for this home.

Get pre-qualified for a loan
At Zillow Home Loans, we can pre-qualify you in as little as 5 minutes with no impact to your credit score.An equal housing lender. NMLS #10287.



