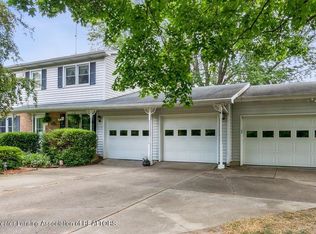Sold for $207,000
$207,000
1214 Otto Rd #R-1, Charlotte, MI 48813
3beds
1,595sqft
Single Family Residence
Built in 1972
0.46 Acres Lot
$209,700 Zestimate®
$130/sqft
$1,795 Estimated rent
Home value
$209,700
$168,000 - $262,000
$1,795/mo
Zestimate® history
Loading...
Owner options
Explore your selling options
What's special
A Fantastic Find! This 3-bedroom, 1.5-bathroom ranch home is located in the desirable Blair Acres neighborhood on the northeast side of Charlotte. The property features updated HVAC, septic system, as well as laminate flooring.. The primary bedroom includes a half bath and a large closet. The galley-style kitchen has open concept dining & pantry. The oversized family room offers a beautiful view of the backyard through a large picture window. Exterior amenities include a rear deck, perimeter fencing, storage shed, and mature landscaping with large shade trees. Additionally, the full basement has storage rooms, family/rec space, laundry area, & a mechanical room, all w/ extra storage space & potential for add'l bedrooms. Close to shopping & freeway access. Lets Tour !
Zillow last checked: 8 hours ago
Listing updated: September 23, 2025 at 02:20pm
Listed by:
Zachary Soderberg 517-927-2256,
Five Star Real Estate - Potterville
Bought with:
Jeremy M. Mulvany, 6501274488
Wilshire Realty and Dev LLC
Source: Greater Lansing AOR,MLS#: 289447
Facts & features
Interior
Bedrooms & bathrooms
- Bedrooms: 3
- Bathrooms: 2
- Full bathrooms: 1
- 1/2 bathrooms: 1
Primary bedroom
- Description: Attached 1/2 bath / double closet / half bath
- Level: First
- Area: 143.75 Square Feet
- Dimensions: 12.5 x 11.5
Bedroom 2
- Description: Ceiling Fan/ Ample closet
- Level: First
- Area: 109.25 Square Feet
- Dimensions: 11.5 x 9.5
Bedroom 3
- Description: Ceiling Fan / Ample closet
- Level: First
- Area: 104.5 Square Feet
- Dimensions: 11 x 9.5
Bonus room
- Description: Storage / future bdrm
- Level: Basement
- Area: 162.5 Square Feet
- Dimensions: 12.5 x 13
Den
- Description: Den / office / future bdrm
- Level: Basement
- Area: 116.1 Square Feet
- Dimensions: 12.9 x 9
Dining room
- Description: Combo to KItchen / Open concept
- Level: First
- Area: 150 Square Feet
- Dimensions: 15 x 10
Family room
- Description: Rec Space / Flex space
- Level: Basement
- Area: 325 Square Feet
- Dimensions: 26 x 12.5
Kitchen
- Description: Pantry / Storage / SS
- Level: First
- Area: 150 Square Feet
- Dimensions: 15 x 10
Laundry
- Description: Storage / sump pump
- Level: Basement
- Area: 60 Square Feet
- Dimensions: 6 x 10
Living room
- Description: Open concept / natural light / picture window
- Level: First
- Area: 263.25 Square Feet
- Dimensions: 19.5 x 13.5
Other
- Description: Foyer Entry/ Bath / Closet
- Level: First
- Area: 84 Square Feet
- Dimensions: 15 x 5.6
Utility room
- Description: HVAC / Water heater / storage / softener
- Level: Basement
- Area: 189 Square Feet
- Dimensions: 14 x 13.5
Heating
- Forced Air, Natural Gas
Cooling
- Central Air
Appliances
- Included: Disposal, Gas Water Heater, Microwave, Stainless Steel Appliance(s), Washer/Dryer, Water Softener, Refrigerator, Gas Range, Dishwasher
- Laundry: In Basement, Laundry Room
Features
- Ceiling Fan(s), Entrance Foyer, Laminate Counters, Pantry, Storage
- Flooring: Combination, Laminate
- Windows: Double Pane Windows
- Basement: Full,Partially Finished,Sump Pump
- Has fireplace: No
- Fireplace features: None
Interior area
- Total structure area: 2,130
- Total interior livable area: 1,595 sqft
- Finished area above ground: 1,065
- Finished area below ground: 530
Property
Parking
- Total spaces: 2
- Parking features: Attached, Garage Door Opener, Garage Faces Front, Inside Entrance, Kitchen Level
- Attached garage spaces: 2
Features
- Levels: One
- Stories: 1
- Entry location: FRONT DOOR
- Patio & porch: Deck, Front Porch, Glass Enclosed
- Exterior features: Fire Pit, Lighting, Rain Gutters, Storage
- Fencing: Back Yard,Chain Link,Gate,Perimeter
- Has view: Yes
- View description: Neighborhood, Trees/Woods
Lot
- Size: 0.46 Acres
- Dimensions: 123 x 165 appro x
- Features: Back Yard, City Lot, Few Trees, Front Yard, Landscaped, Level, Rectangular Lot
Details
- Additional structures: Shed(s)
- Foundation area: 1065
- Parcel number: 2311004560001800
- Zoning description: Zoning
Construction
Type & style
- Home type: SingleFamily
- Architectural style: Ranch
- Property subtype: Single Family Residence
Materials
- Brick, Vinyl Siding
- Foundation: Block
- Roof: Shingle
Condition
- Updated/Remodeled
- New construction: No
- Year built: 1972
Utilities & green energy
- Electric: 100 Amp Service, Circuit Breakers
- Sewer: Septic Tank
- Water: Well
Community & neighborhood
Security
- Security features: Smoke Detector(s)
Location
- Region: Charlotte
- Subdivision: Blair Acres
Other
Other facts
- Listing terms: Cash,Conventional
- Road surface type: Asphalt
Price history
| Date | Event | Price |
|---|---|---|
| 9/23/2025 | Sold | $207,000-1.4%$130/sqft |
Source: | ||
| 8/28/2025 | Pending sale | $209,900$132/sqft |
Source: | ||
| 8/23/2025 | Contingent | $209,900$132/sqft |
Source: | ||
| 8/14/2025 | Price change | $209,900-6.7%$132/sqft |
Source: | ||
| 7/23/2025 | Price change | $225,000-2.1%$141/sqft |
Source: | ||
Public tax history
Tax history is unavailable.
Neighborhood: 48813
Nearby schools
GreatSchools rating
- 3/10Washington Elementary SchoolGrades: 1-3Distance: 2.6 mi
- 6/10Charlotte Senior High SchoolGrades: 8-12Distance: 3.3 mi
- 8/10Parkview Elementary SchoolGrades: PK-3Distance: 3.6 mi
Schools provided by the listing agent
- High: Charlotte
- District: Charlotte
Source: Greater Lansing AOR. This data may not be complete. We recommend contacting the local school district to confirm school assignments for this home.
Get pre-qualified for a loan
At Zillow Home Loans, we can pre-qualify you in as little as 5 minutes with no impact to your credit score.An equal housing lender. NMLS #10287.
Sell for more on Zillow
Get a Zillow Showcase℠ listing at no additional cost and you could sell for .
$209,700
2% more+$4,194
With Zillow Showcase(estimated)$213,894
