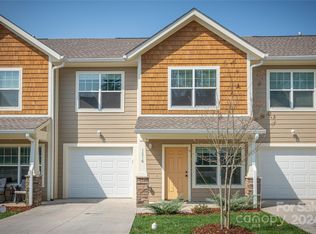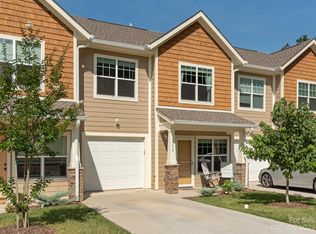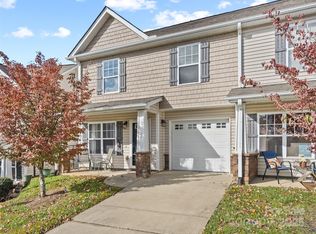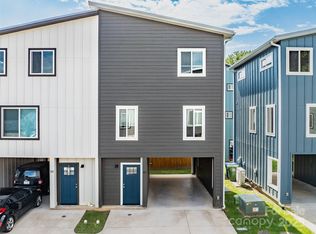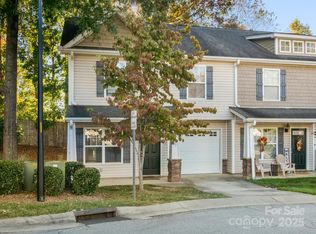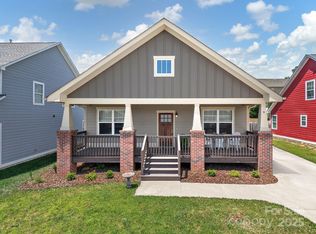Price Improvement of $10,000....Discover this quality built end unit townhome offering comfort, convenience, and exceptional value in popular, well sought after area of Arden, NC. Perfectly located near shopping, dining, and major commuter routes, this townhome combines modern living with thoughtful details throughout. Step inside into an inviting open floor plan with abundant natural light, Hunter Douglas custom blinds and door shade. The kitchen features an L shaped plan with bartop, double cabinet pantry, lots of cabinets for your kitchen items, comes fully equipped with stainless steel double door refrigerator, gas range, dishwasher, over range microwave vented while adjacent mud room includes washer, dryer, and built in cabinetry for extra storage. Upstairs you will find 3 spacious bedrooms with 2 full baths, huge 2 wall mounted TV's are included for you enjoyment, one in the primary bedroom and one in the living room, making this home truly move in ready. 1 car garage with storage area. Enjoy the benefits of being an end unit with privacy and an abundance of additional parking for your guest throughout the subdivision (well done developer). Community offers wonderful amenities including a playground, dog park, and well lit streets. This is a turn key townhome that blends quality, convenience, and charm-ready for you to move in and make it yours!
Active
Price cut: $10K (11/3)
$335,000
1214 Pauline Trail Dr, Arden, NC 28704
3beds
1,407sqft
Est.:
Townhouse
Built in 2020
0.02 Acres Lot
$-- Zestimate®
$238/sqft
$206/mo HOA
What's special
- 57 days |
- 152 |
- 10 |
Zillow last checked: 8 hours ago
Listing updated: November 23, 2025 at 01:06pm
Listing Provided by:
Lisa Cabe lcaberealtor@gmail.com,
Signature Properties of WNC, LLC.
Source: Canopy MLS as distributed by MLS GRID,MLS#: 4312828
Tour with a local agent
Facts & features
Interior
Bedrooms & bathrooms
- Bedrooms: 3
- Bathrooms: 3
- Full bathrooms: 2
- 1/2 bathrooms: 1
Primary bedroom
- Features: Attic Stairs Pulldown, Ceiling Fan(s), En Suite Bathroom
- Level: Upper
Bedroom s
- Level: Upper
Bedroom s
- Level: Upper
Bathroom half
- Level: Main
Bathroom full
- Level: Upper
Bathroom full
- Level: Upper
Dining area
- Features: Open Floorplan
- Level: Main
Kitchen
- Features: Open Floorplan
- Level: Main
Laundry
- Level: Main
Living room
- Features: Ceiling Fan(s), Open Floorplan
- Level: Main
Heating
- Hot Water
Cooling
- Ceiling Fan(s), Central Air
Appliances
- Included: Dishwasher, Gas Range, Microwave, Refrigerator, Tankless Water Heater, Washer/Dryer
- Laundry: Mud Room, Main Level
Features
- Open Floorplan
- Flooring: Carpet, Vinyl
- Doors: Insulated Door(s), Sliding Doors
- Windows: Insulated Windows, Window Treatments
- Has basement: No
Interior area
- Total structure area: 1,407
- Total interior livable area: 1,407 sqft
- Finished area above ground: 1,407
- Finished area below ground: 0
Video & virtual tour
Property
Parking
- Total spaces: 1
- Parking features: Attached Garage, Garage Door Opener, Garage Faces Front, Garage on Main Level
- Attached garage spaces: 1
- Details: Subdivision has ample extra parking throughout!
Features
- Levels: Two
- Stories: 2
- Entry location: Main
- Patio & porch: Covered, Front Porch, Patio
- Exterior features: Lawn Maintenance
Lot
- Size: 0.02 Acres
- Features: End Unit, Level, Open Lot
Details
- Parcel number: 9653.69.9120.00000
- Zoning: EMP
- Special conditions: Standard
Construction
Type & style
- Home type: Townhouse
- Architectural style: Arts and Crafts
- Property subtype: Townhouse
Materials
- Cedar Shake, Hardboard Siding, Stone
- Foundation: Slab
Condition
- New construction: No
- Year built: 2020
Utilities & green energy
- Sewer: Public Sewer
- Water: City
Community & HOA
Community
- Security: Carbon Monoxide Detector(s), Smoke Detector(s)
- Subdivision: Baldwin Commons
HOA
- Has HOA: Yes
- HOA fee: $206 monthly
- HOA name: IPM
- HOA phone: 828-650-6875
Location
- Region: Arden
Financial & listing details
- Price per square foot: $238/sqft
- Tax assessed value: $243,900
- Annual tax amount: $1,501
- Date on market: 10/14/2025
- Cumulative days on market: 57 days
- Listing terms: Cash,Conventional,VA Loan
- Road surface type: Concrete, Paved
Estimated market value
Not available
Estimated sales range
Not available
Not available
Price history
Price history
| Date | Event | Price |
|---|---|---|
| 11/3/2025 | Price change | $335,000-2.9%$238/sqft |
Source: | ||
| 10/15/2025 | Listed for sale | $345,000$245/sqft |
Source: | ||
| 10/11/2025 | Listing removed | $345,000$245/sqft |
Source: | ||
| 9/3/2025 | Price change | $345,000-1.1%$245/sqft |
Source: | ||
| 6/16/2025 | Price change | $349,000-1.4%$248/sqft |
Source: | ||
Public tax history
Public tax history
| Year | Property taxes | Tax assessment |
|---|---|---|
| 2024 | $1,501 +3.3% | $243,900 |
| 2023 | $1,454 +1.7% | $243,900 |
| 2022 | $1,429 +713% | $243,900 +713% |
Find assessor info on the county website
BuyAbility℠ payment
Est. payment
$2,113/mo
Principal & interest
$1645
HOA Fees
$206
Other costs
$262
Climate risks
Neighborhood: 28704
Nearby schools
GreatSchools rating
- 5/10Glen Arden ElementaryGrades: PK-4Distance: 1 mi
- 7/10Cane Creek MiddleGrades: 6-8Distance: 4.2 mi
- 7/10T C Roberson HighGrades: PK,9-12Distance: 2.8 mi
Schools provided by the listing agent
- Elementary: Glen Arden/Koontz
- Middle: Cane Creek
- High: T.C. Roberson
Source: Canopy MLS as distributed by MLS GRID. This data may not be complete. We recommend contacting the local school district to confirm school assignments for this home.
- Loading
- Loading
