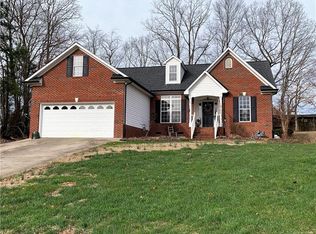Closed
$375,000
1214 Pineview St, Albemarle, NC 28001
3beds
2,895sqft
Single Family Residence
Built in 1979
0.55 Acres Lot
$376,100 Zestimate®
$130/sqft
$2,321 Estimated rent
Home value
$376,100
$308,000 - $455,000
$2,321/mo
Zestimate® history
Loading...
Owner options
Explore your selling options
What's special
Storybook curb appeal meets timeless charm in this Cape Cod in Melchor Heights! A welcoming porch with Chippendale-style railings leads into formal living and dining rooms with hardwoods and rich millwork. The kitchen shines with granite countertops, island, desk niche, and large pantry, while the oversized living room with wet bar flows into a bright sunroom with custom built-ins and French doors opening to the gorgeous backyard.
Upstairs, spacious bedrooms boast dormer character, built-ins, and baths with dual vanities, makeup vanity, and gold fixtures—with wallpaper and trim making a stylish comeback! Outside, enjoy fenced, park-like grounds with pergola, walkways, raised bed, and patio, plus an attached 2-car garage.
All this, just minutes from downtown Albemarle, with easy escapes to Morrow Mountain, Badin Lake, and Lake Tillery. 3D tour available—come fall in love!
Zillow last checked: 8 hours ago
Listing updated: August 28, 2025 at 06:38am
Listing Provided by:
Kimberly Lambert PropertieswithKim@gmail.com,
HOMETOWN REALTY PROS LLC
Bought with:
Michele Aldridge
Deeter Real Estate
Source: Canopy MLS as distributed by MLS GRID,MLS#: 4295030
Facts & features
Interior
Bedrooms & bathrooms
- Bedrooms: 3
- Bathrooms: 3
- Full bathrooms: 2
- 1/2 bathrooms: 1
Primary bedroom
- Level: Upper
Heating
- Natural Gas
Cooling
- Central Air
Appliances
- Included: Dishwasher, Oven
- Laundry: Mud Room, Laundry Room
Features
- Flooring: Carpet, Tile, Wood
- Has basement: No
- Fireplace features: Gas Log, Living Room
Interior area
- Total structure area: 2,895
- Total interior livable area: 2,895 sqft
- Finished area above ground: 2,895
- Finished area below ground: 0
Property
Parking
- Total spaces: 2
- Parking features: Driveway, Attached Garage, Garage Faces Side, Garage on Main Level
- Attached garage spaces: 2
- Has uncovered spaces: Yes
Features
- Levels: One and One Half
- Stories: 1
- Patio & porch: Rear Porch
- Fencing: Back Yard,Full
Lot
- Size: 0.55 Acres
- Dimensions: 137 x 175
Details
- Parcel number: 654904811033
- Zoning: R-10
- Special conditions: Standard
Construction
Type & style
- Home type: SingleFamily
- Property subtype: Single Family Residence
Materials
- Vinyl
- Foundation: Crawl Space
- Roof: Shingle
Condition
- New construction: No
- Year built: 1979
Utilities & green energy
- Sewer: Public Sewer
- Water: City
Community & neighborhood
Location
- Region: Albemarle
- Subdivision: Melchor Heights
Other
Other facts
- Listing terms: Cash,Conventional,FHA,USDA Loan,VA Loan
- Road surface type: Concrete, Paved
Price history
| Date | Event | Price |
|---|---|---|
| 8/28/2025 | Sold | $375,000$130/sqft |
Source: | ||
| 8/22/2025 | Listed for sale | $375,000+44.2%$130/sqft |
Source: | ||
| 4/30/2008 | Sold | $260,000$90/sqft |
Source: Public Record | ||
Public tax history
| Year | Property taxes | Tax assessment |
|---|---|---|
| 2024 | $2,988 | $244,931 |
| 2023 | $2,988 | $244,931 |
| 2022 | $2,988 | $244,931 |
Find assessor info on the county website
Neighborhood: 28001
Nearby schools
GreatSchools rating
- 3/10East Albemarle Elementary SchoolGrades: K-5Distance: 1.4 mi
- 2/10Albemarle Middle SchoolGrades: 6-8Distance: 1.2 mi
- 2/10Albemarle High SchoolGrades: 9-12Distance: 0.7 mi

Get pre-qualified for a loan
At Zillow Home Loans, we can pre-qualify you in as little as 5 minutes with no impact to your credit score.An equal housing lender. NMLS #10287.
