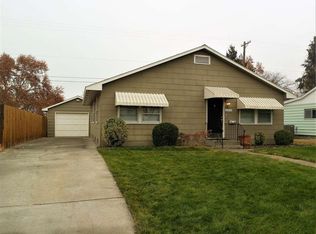Sold for $330,000 on 12/18/25
Zestimate®
$330,000
1214 Potter Ave, Richland, WA 99354
2beds
1,242sqft
Single Family Residence
Built in 2009
5,227.2 Square Feet Lot
$330,000 Zestimate®
$266/sqft
$1,870 Estimated rent
Home value
$330,000
$314,000 - $347,000
$1,870/mo
Zestimate® history
Loading...
Owner options
Explore your selling options
What's special
MLS# 287592 If you are looking for a UNIQUE cute home in central Richland, you must take a look at this one. A large circle drive gives you off street parking and leads you right up to the front steps. This home was a new constrution in 2009 as pervious home was torn down to rebuild this new home on the lot and it's quite wonderfull. A lot of style and comfort is here in this home. An open floor plan, a two way fireplace in the great room and can be seen in the primary bedroom. An office could be used as a playroom, a studio or made into a 3rd bedroom. French doors lead into the second bedroom. Appliances all stay, including washer/dryer, and refrigerator. There is a large open deck in the back yard, and a shed for all your tools. Come take a look you won't be disappointed.
Zillow last checked: 8 hours ago
Listing updated: December 18, 2025 at 07:03pm
Listed by:
Susan Bond 509-521-5167,
The Lane Real Estate Team
Bought with:
Penny Gardner, 23542
Windermere Group One/Tri-Cities
Source: PACMLS,MLS#: 287592
Facts & features
Interior
Bedrooms & bathrooms
- Bedrooms: 2
- Bathrooms: 1
- Full bathrooms: 1
Heating
- Electric, Forced Air, Propane
Cooling
- Central Air, Electric
Appliances
- Included: Dishwasher, Dryer, Disposal, Microwave, Range/Oven, Refrigerator, Washer, Water Softener Owned, Water Heater
Features
- Raised Ceiling(s), Wired for Sound, Utility Closet
- Flooring: Laminate
- Doors: French Doors
- Windows: Double Pane Windows, Windows - Vinyl, Drapes/Curtains/Blinds
- Basement: None
- Number of fireplaces: 1
- Fireplace features: 1, Double Sided, Gas, Master Bedroom, Propane, Living Room
Interior area
- Total structure area: 1,242
- Total interior livable area: 1,242 sqft
Property
Features
- Levels: 1 Story
- Stories: 1
- Patio & porch: Deck/Open
- Fencing: Fenced
Lot
- Size: 5,227 sqft
- Features: Located in City Limits
Details
- Additional structures: Shed
- Parcel number: 110981020270007
- Zoning description: Residential
Construction
Type & style
- Home type: SingleFamily
- Property subtype: Single Family Residence
Materials
- Lap
- Foundation: Crawl Space
- Roof: Comp Shingle
Condition
- Existing Construction (Not New)
- New construction: No
- Year built: 2009
Utilities & green energy
- Water: Public
- Utilities for property: Sewer Connected
Community & neighborhood
Location
- Region: Richland
- Subdivision: Plat Of Richland,Richland Cntrl
Other
Other facts
- Listing terms: Cash,Conventional,FHA,VA Loan
- Road surface type: Paved
Price history
| Date | Event | Price |
|---|---|---|
| 12/18/2025 | Sold | $330,000-6.5%$266/sqft |
Source: | ||
| 11/17/2025 | Pending sale | $353,000$284/sqft |
Source: | ||
| 11/4/2025 | Price change | $353,000-0.6%$284/sqft |
Source: | ||
| 10/15/2025 | Listed for sale | $355,000$286/sqft |
Source: | ||
| 10/8/2025 | Pending sale | $355,000$286/sqft |
Source: | ||
Public tax history
| Year | Property taxes | Tax assessment |
|---|---|---|
| 2024 | $3,313 +11.1% | $354,610 +11.8% |
| 2023 | $2,982 +11.4% | $317,310 +18.6% |
| 2022 | $2,676 -3% | $267,580 +7.5% |
Find assessor info on the county website
Neighborhood: 99354
Nearby schools
GreatSchools rating
- 8/10Marcus Whitman Elementary SchoolGrades: K-5Distance: 0.8 mi
- 4/10Carmichael Middle SchoolGrades: 6-8Distance: 0.8 mi
- 7/10Richland High SchoolGrades: 9-12Distance: 0.5 mi
Schools provided by the listing agent
- District: Richland
Source: PACMLS. This data may not be complete. We recommend contacting the local school district to confirm school assignments for this home.

Get pre-qualified for a loan
At Zillow Home Loans, we can pre-qualify you in as little as 5 minutes with no impact to your credit score.An equal housing lender. NMLS #10287.
