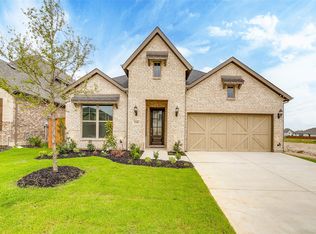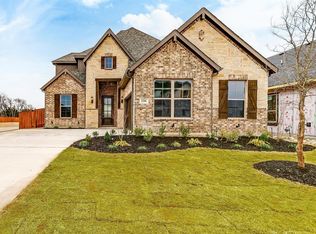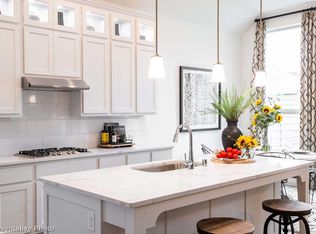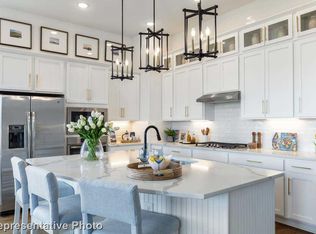Sold on 05/28/25
Price Unknown
1214 Roundwash Way, Midlothian, TX 76065
4beds
2,828sqft
Single Family Residence
Built in 2024
6,098.4 Square Feet Lot
$509,000 Zestimate®
$--/sqft
$3,612 Estimated rent
Home value
$509,000
$473,000 - $550,000
$3,612/mo
Zestimate® history
Loading...
Owner options
Explore your selling options
What's special
MLS# 20754166 - Built by J Houston Homes - Ready Now! ~ NEW JOHN HOUSTON HOME IN BRIDGEWATER IN MIDLOTHIAN ISD. This 2 story home checks all the boxes! The first floor offers a vaulted ceiling nook, open kitchen and living room, master bedroom with bay window, study and bed #2 and full bath. Upstairs you have a spacious game room, full bath and beds # 3& 4. Unique features about this home include; white cabinets to ceiling with wood wrapped island, the same quartz countertops as the Bridgewater model, 36 5 burner gas cooktop, white split limestone 36 gas log fireplace, luxury vinyl plank flooring and upgraded tile throughout. MOVE-IN READY!
Zillow last checked: 8 hours ago
Listing updated: June 19, 2025 at 07:21pm
Listed by:
Ben Caballero 888-872-6006,
HomesUSA.com 888-872-6006
Bought with:
Christina Kingery
Keller Williams Johnson County
Source: NTREIS,MLS#: 20754166
Facts & features
Interior
Bedrooms & bathrooms
- Bedrooms: 4
- Bathrooms: 3
- Full bathrooms: 3
Primary bedroom
- Features: Double Vanity, Garden Tub/Roman Tub, Separate Shower, Walk-In Closet(s)
- Level: First
- Dimensions: 13 x 14
Bedroom
- Level: First
- Dimensions: 12 x 10
Bedroom
- Level: Second
- Dimensions: 13 x 12
Bedroom
- Level: Second
- Dimensions: 13 x 12
Breakfast room nook
- Level: First
- Dimensions: 12 x 12
Game room
- Level: Second
- Dimensions: 17 x 14
Kitchen
- Features: Kitchen Island, Walk-In Pantry
- Level: First
- Dimensions: 12 x 21
Living room
- Level: First
- Dimensions: 15 x 20
Office
- Level: First
- Dimensions: 12 x 11
Heating
- Central, Electric
Cooling
- Central Air, Ceiling Fan(s), Electric
Appliances
- Included: Dishwasher, Electric Cooktop, Electric Oven, Disposal
Features
- Decorative/Designer Lighting Fixtures, Kitchen Island
- Flooring: Carpet, Ceramic Tile
- Has basement: No
- Number of fireplaces: 1
- Fireplace features: Gas Log, Gas Starter
Interior area
- Total interior livable area: 2,828 sqft
Property
Parking
- Total spaces: 2
- Parking features: Door-Single
- Attached garage spaces: 2
Features
- Levels: Two
- Stories: 2
- Patio & porch: Covered
- Exterior features: Rain Gutters
- Pool features: None
- Fencing: Wood
Lot
- Size: 6,098 sqft
- Features: Landscaped, Sprinkler System
Details
- Parcel number: 297842
Construction
Type & style
- Home type: SingleFamily
- Architectural style: Traditional,Detached
- Property subtype: Single Family Residence
Materials
- Brick, Rock, Stone
- Foundation: Slab
- Roof: Composition
Condition
- Year built: 2024
Utilities & green energy
- Sewer: Public Sewer
- Water: Public
- Utilities for property: Sewer Available, Water Available
Community & neighborhood
Location
- Region: Midlothian
- Subdivision: Bridgewater
HOA & financial
HOA
- Has HOA: Yes
- HOA fee: $750 annually
- Services included: Association Management
- Association name: First Service Residential
- Association phone: 214-871-8700
Other
Other facts
- Listing terms: Cash,Conventional,FHA,VA Loan
Price history
| Date | Event | Price |
|---|---|---|
| 5/28/2025 | Sold | -- |
Source: NTREIS #20754166 | ||
| 5/15/2025 | Pending sale | $539,990$191/sqft |
Source: NTREIS #20754166 | ||
| 10/14/2024 | Listed for sale | $539,990$191/sqft |
Source: NTREIS #20754166 | ||
Public tax history
| Year | Property taxes | Tax assessment |
|---|---|---|
| 2025 | -- | $368,280 +360.3% |
| 2024 | $2,081 +12.9% | $80,000 +14.3% |
| 2023 | $1,842 | $70,000 |
Find assessor info on the county website
Neighborhood: 76065
Nearby schools
GreatSchools rating
- 7/10Longbranch Elementary SchoolGrades: PK-5Distance: 2.1 mi
- 8/10Walnut Grove Middle SchoolGrades: 6-8Distance: 1.6 mi
- 8/10Midlothian Heritage High SchoolGrades: 9-12Distance: 1.1 mi
Schools provided by the listing agent
- Elementary: Longbranch
- Middle: Walnut Grove
- High: Heritage
- District: Midlothian ISD
Source: NTREIS. This data may not be complete. We recommend contacting the local school district to confirm school assignments for this home.
Get a cash offer in 3 minutes
Find out how much your home could sell for in as little as 3 minutes with a no-obligation cash offer.
Estimated market value
$509,000
Get a cash offer in 3 minutes
Find out how much your home could sell for in as little as 3 minutes with a no-obligation cash offer.
Estimated market value
$509,000



