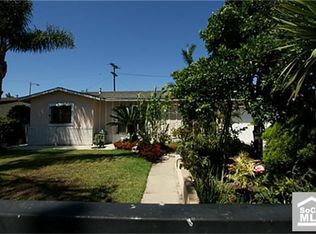Sold for $840,000 on 08/07/25
Listing Provided by:
Brett Wyland DRE #01083782 714-325-1436,
Coldwell Banker Realty
Bought with: Dio Real Estate
$840,000
1214 S Marine St, Santa Ana, CA 92704
3beds
1,071sqft
Single Family Residence
Built in 1960
6,300 Square Feet Lot
$854,200 Zestimate®
$784/sqft
$3,703 Estimated rent
Home value
$854,200
$786,000 - $923,000
$3,703/mo
Zestimate® history
Loading...
Owner options
Explore your selling options
What's special
Discover this beautifully updated single-story home in the desirable New Horizons Tract of Santa Ana! Boasting over 1,070 square feet of thoughtfully designed, livable space, this three-bedroom, two-bathroom residence offers a fantastic blend of modern upgrades and classic comfort.
Inside, you'll find new vinyl plank flooring, fresh interior and exterior paint, new baseboards. The stunning remodeled kitchen features brand-new finishes, while the updated bathrooms and a newer roof add to the home's move-in-ready appeal. Plus, the entire home has been fitted with new windows, enhancing energy efficiency and natural light. A new water heater ensures comfort and convenience.
Sitting on a generous, approximately 6,300-square-foot lot, the property offers a spacious backyard with a covered patio, well-positioned to enjoy beautiful west-facing evening skies and stunning sunset colors. There's even a lemon tree in the backyard for a touch of fresh citrus charm!
The prime location is just minutes from Centennial Park, Windsor Village, and Valley High School, making it an excellent choice for commuters.
Don’t miss out on this move-in-ready gem—schedule your private tour today!
Zillow last checked: 8 hours ago
Listing updated: August 09, 2025 at 11:03am
Listing Provided by:
Brett Wyland DRE #01083782 714-325-1436,
Coldwell Banker Realty
Bought with:
James Juan, DRE #01417846
Dio Real Estate
Source: CRMLS,MLS#: OC25041169 Originating MLS: California Regional MLS
Originating MLS: California Regional MLS
Facts & features
Interior
Bedrooms & bathrooms
- Bedrooms: 3
- Bathrooms: 2
- Full bathrooms: 2
- Main level bathrooms: 2
- Main level bedrooms: 3
Primary bedroom
- Features: Main Level Primary
Bedroom
- Features: Bedroom on Main Level
Bedroom
- Features: All Bedrooms Down
Bathroom
- Features: Separate Shower, Tub Shower, Upgraded
Bathroom
- Features: Jack and Jill Bath
Kitchen
- Features: Galley Kitchen
Kitchen
- Features: Remodeled, Updated Kitchen
Heating
- Central
Cooling
- None
Appliances
- Included: Gas Range, Water Heater
- Laundry: Washer Hookup, In Kitchen
Features
- Eat-in Kitchen, Unfurnished, All Bedrooms Down, Bedroom on Main Level, Galley Kitchen, Jack and Jill Bath, Main Level Primary
- Flooring: Vinyl
- Windows: Double Pane Windows
- Has fireplace: No
- Fireplace features: None
- Common walls with other units/homes: No Common Walls
Interior area
- Total interior livable area: 1,071 sqft
Property
Parking
- Total spaces: 2
- Parking features: Direct Access, Driveway Level, Door-Single, Driveway, Garage Faces Front, Garage, Garage Door Opener, On Street
- Attached garage spaces: 2
Accessibility
- Accessibility features: No Stairs
Features
- Levels: One
- Stories: 1
- Entry location: 1
- Patio & porch: Covered, Open, Patio
- Exterior features: Awning(s)
- Pool features: None
- Spa features: None
- Fencing: Vinyl,Wood
- Has view: Yes
- View description: None
Lot
- Size: 6,300 sqft
- Features: Back Yard, Front Yard, Garden, Lawn, Rectangular Lot, Sprinkler System, Street Level, Yard
Details
- Parcel number: 40702101
- Special conditions: Standard
Construction
Type & style
- Home type: SingleFamily
- Architectural style: Mid-Century Modern
- Property subtype: Single Family Residence
Materials
- Stucco
- Foundation: Slab
- Roof: Asphalt,Composition
Condition
- Updated/Remodeled
- New construction: No
- Year built: 1960
Utilities & green energy
- Electric: Standard
- Sewer: Public Sewer
- Water: Private
- Utilities for property: Electricity Connected, Natural Gas Available, Sewer Connected, Water Connected
Community & neighborhood
Security
- Security features: Carbon Monoxide Detector(s), Smoke Detector(s)
Community
- Community features: Curbs, Suburban
Location
- Region: Santa Ana
- Subdivision: New Horizons Tract
Other
Other facts
- Listing terms: Cash,Cash to New Loan,Conventional
- Road surface type: Paved
Price history
| Date | Event | Price |
|---|---|---|
| 8/7/2025 | Sold | $840,000+0.6%$784/sqft |
Source: | ||
| 8/1/2025 | Pending sale | $835,000$780/sqft |
Source: | ||
| 7/3/2025 | Contingent | $835,000$780/sqft |
Source: | ||
| 6/28/2025 | Price change | $835,000-1.1%$780/sqft |
Source: | ||
| 6/25/2025 | Listed for sale | $844,000$788/sqft |
Source: | ||
Public tax history
| Year | Property taxes | Tax assessment |
|---|---|---|
| 2025 | -- | $185,623 +2% |
| 2024 | $2,414 +2.6% | $181,984 +2% |
| 2023 | $2,353 +1.2% | $178,416 +2% |
Find assessor info on the county website
Neighborhood: New Horizons
Nearby schools
GreatSchools rating
- 5/10Andrew Jackson Elementary SchoolGrades: K-5Distance: 0.2 mi
- 3/10Valley High SchoolGrades: 9-12Distance: 0.7 mi
Schools provided by the listing agent
- Elementary: Jackson
- Middle: Carr
- High: Valley
Source: CRMLS. This data may not be complete. We recommend contacting the local school district to confirm school assignments for this home.
Get a cash offer in 3 minutes
Find out how much your home could sell for in as little as 3 minutes with a no-obligation cash offer.
Estimated market value
$854,200
Get a cash offer in 3 minutes
Find out how much your home could sell for in as little as 3 minutes with a no-obligation cash offer.
Estimated market value
$854,200
