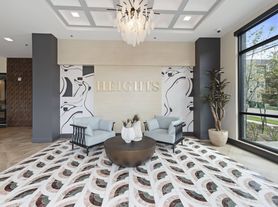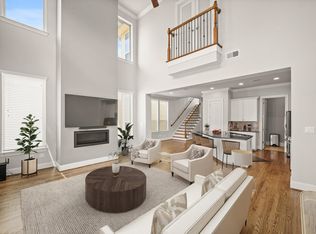Beautiful 3-bedroom, 3.5-bath END UNIT waiting for you! The first floor features a private secondary bedroom with ensuite bath and access through sliding glass doors to a FENCED BACKYARD! The second floor offers an open-concept living, dining, and kitchen area with walkout and Juliet balconies, abundant natural light, and wood floors. The kitchen includes gray Shaker-style cabinetry, quartz countertops, a large island, walk-in pantry, ample counterspace/cabinets. The primary suite impresses with a cathedral ceiling, barn door, dual vanities, and two walk-in closets. A secondary bedroom with ensuite bath is also located on the second floor. Refrigerator, washer, and dryer included! Located in a private enclave of six new homes on a quiet street within walking distance to Crisp, Cedar Creek, Tony's Mexican, Cavatore, Rainbow Lodge, H-E-B, and more!
Copyright notice - Data provided by HAR.com 2022 - All information provided should be independently verified.
House for rent
$3,700/mo
1214 W 25th St, Houston, TX 77008
3beds
2,120sqft
Price may not include required fees and charges.
Singlefamily
Available now
-- Pets
Electric, ceiling fan
In unit laundry
2 Attached garage spaces parking
Natural gas
What's special
Wood floorsAbundant natural lightQuartz countertopsFenced backyardTwo walk-in closetsBarn doorLarge island
- 10 days |
- -- |
- -- |
Travel times
Facts & features
Interior
Bedrooms & bathrooms
- Bedrooms: 3
- Bathrooms: 4
- Full bathrooms: 3
- 1/2 bathrooms: 1
Rooms
- Room types: Family Room
Heating
- Natural Gas
Cooling
- Electric, Ceiling Fan
Appliances
- Included: Disposal, Dryer, Microwave, Oven, Refrigerator, Stove, Washer
- Laundry: In Unit
Features
- 1 Bedroom Down - Not Primary BR, Ceiling Fan(s), En-Suite Bath, Formal Entry/Foyer, High Ceilings, Primary Bed - 3rd Floor, Walk-In Closet(s)
- Flooring: Tile
Interior area
- Total interior livable area: 2,120 sqft
Property
Parking
- Total spaces: 2
- Parking features: Attached, Covered
- Has attached garage: Yes
- Details: Contact manager
Features
- Patio & porch: Patio
- Exterior features: 1 Bedroom Down - Not Primary BR, 1 Living Area, Architecture Style: French, Attached, Balcony, ENERGY STAR Qualified Appliances, En-Suite Bath, Formal Entry/Foyer, Heating: Gas, High Ceilings, Kitchen/Dining Combo, Living Area - 2nd Floor, Patio Lot, Primary Bed - 3rd Floor, Utility Room in Garage, Walk-In Closet(s)
Details
- Parcel number: 1390620010003
Construction
Type & style
- Home type: SingleFamily
- Architectural style: French
- Property subtype: SingleFamily
Condition
- Year built: 2020
Community & HOA
Location
- Region: Houston
Financial & listing details
- Lease term: Long Term
Price history
| Date | Event | Price |
|---|---|---|
| 10/25/2025 | Listed for rent | $3,700$2/sqft |
Source: | ||
| 1/29/2021 | Sold | -- |
Source: Agent Provided | ||
| 12/2/2020 | Pending sale | $440,000$208/sqft |
Source: Natalie Glass Properties #96500594 | ||
| 11/24/2020 | Price change | $440,000-2.9%$208/sqft |
Source: Natalie Glass Properties #96500594 | ||
| 11/11/2020 | Listed for sale | $453,000$214/sqft |
Source: Natalie Glass Properties #96500594 | ||

