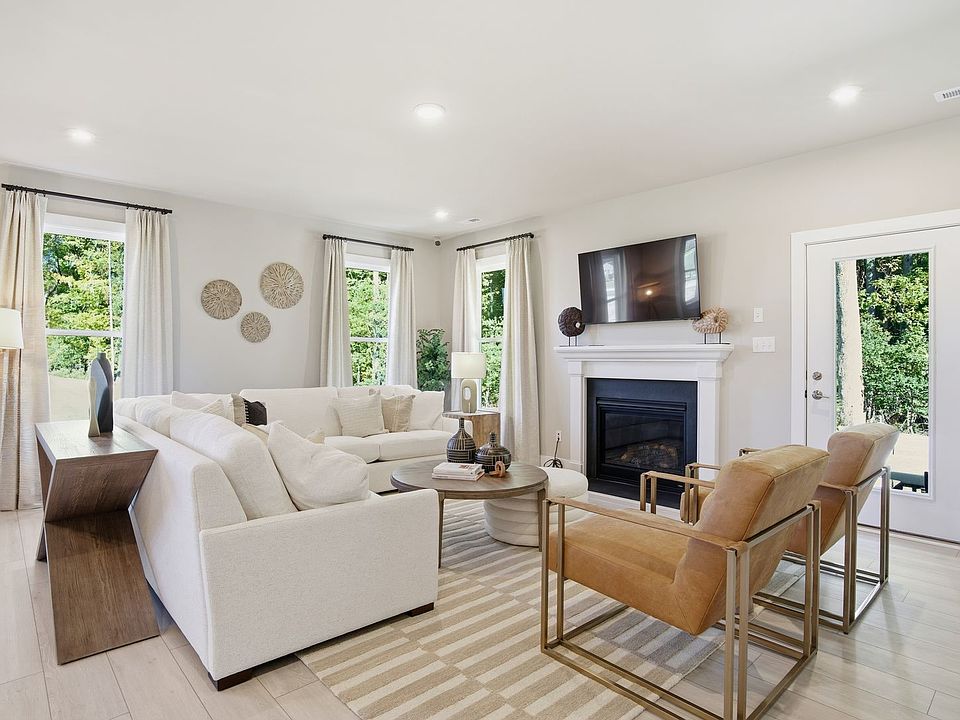Welcome to The Easton! This highly sought-after floor plan is move-in ready starting later this fall. The Easton features three main floor bedrooms, including the primary suite with a large walk-in closet, double sink vanity, and a seated shower bonus. The gourmet kitchen features an oversized island, GE stainless steel appliances, wall oven, and designer cabinetry. Bonus pocket office and outdoor patio option round out a well-designed, seamless floorplan. Bonus finished attic option with an additional 4th bed and bath. Enjoy Mallory Pointe living; brand new single-family homes featuring 3–5 bedrooms, main-level living options, and up to 3,000+ square feet of space. Each home includes modern layouts, GE stainless steel appliances, and designer-selected finishes—balancing function with comfort. Minutes from the Routes 10 & 17, Mallory Pointe offers direct access to Newport News Shipbuilding and Langley Air Force Base. *Photos are of a similar model home.
New construction
$596,150
1214 Wharf Hill Dr, Smithfield, VA 23430
4beds
2,653sqft
Single Family Residence
Built in 2025
0.27 Acres Lot
$596,300 Zestimate®
$225/sqft
$-- HOA
What's special
Outdoor patio optionModern layoutsOversized islandWall ovenPocket officeGourmet kitchenFinished attic option
- 16 days |
- 165 |
- 7 |
Zillow last checked: 7 hours ago
Listing updated: October 18, 2025 at 06:00pm
Listed by:
Martin Alloy,
SM Brokerage LLC
Source: REIN Inc.,MLS#: 10605085
Travel times
Schedule tour
Select your preferred tour type — either in-person or real-time video tour — then discuss available options with the builder representative you're connected with.
Facts & features
Interior
Bedrooms & bathrooms
- Bedrooms: 4
- Bathrooms: 3
- Full bathrooms: 3
Rooms
- Room types: Office/Study
Heating
- Natural Gas
Cooling
- Central Air
Appliances
- Included: Dishwasher, ENERGY STAR Qualified Appliances, Microwave, Range, Refrigerator, Gas Water Heater
- Laundry: Dryer Hookup, Washer Hookup
Features
- Primary Sink-Double, Walk-In Closet(s)
- Flooring: Carpet, Laminate/LVP
- Has basement: No
- Has fireplace: No
Interior area
- Total interior livable area: 2,653 sqft
Property
Parking
- Total spaces: 2
- Parking features: Garage Att 2 Car
- Attached garage spaces: 2
Features
- Stories: 2
- Patio & porch: Patio
- Pool features: None
- Fencing: None
- Waterfront features: Not Waterfront
Lot
- Size: 0.27 Acres
Details
- Zoning: N/A
- Special conditions: Building Soon
Construction
Type & style
- Home type: SingleFamily
- Architectural style: Traditional
- Property subtype: Single Family Residence
Materials
- Vinyl Siding
- Foundation: Slab
- Roof: Composition
Condition
- New construction: Yes
- Year built: 2025
Details
- Builder name: Stanley Martin Homes
Utilities & green energy
- Sewer: City/County
- Water: City/County
Community & HOA
Community
- Subdivision: Mallory Pointe
HOA
- Has HOA: Yes
- Amenities included: Playground
Location
- Region: Smithfield
Financial & listing details
- Price per square foot: $225/sqft
- Date on market: 10/10/2025
About the community
Welcome to Mallory Pointe, a thoughtfully designed community of 26 new single-family home with future on-site amenities in Smithfield, VA.
Located 2 minutes from the Route 10 corridor, Mallory Pointe offer easy access to key employment center, such as Newport News Shipbuilding & Langley Air Force Base, as well as ample shopping, dining, recreation and cultural attractions, including Historic Downtown Smithfield, Windsor Castle Park, Nike Park and the park-to-park bike trail. For a perfect day trip, head to Virginia Beach and enjoy the lively boardwalk area with its sandy shores, vibrant restaurants, and array of entertainment options.
Homes at Mallory Pointe will feature 3-5 bedrooms, main-level primary suite options, and over 3,000 square feet of living space. Designer-inspired finishes throughout and GE stainless steel appliances add an elevated touch to your new home. Expand your living space outdoors with options such as a morning room, screened porch, deck or patio.
Source: Stanley Martin Homes

