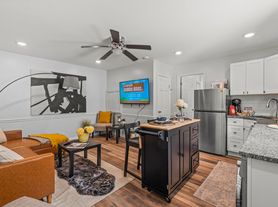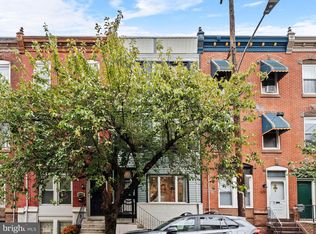Welcome to this beautifully updated townhome at 1214 Wilder Street, nestled in the highly sought-after Passyunk Square neighborhood of Philadelphia. This charming 3-bedroom, 1.5-bathroom residence offers 1,056 square feet of comfortable living space, featuring an open-concept first floor perfect for entertaining. The home boasts attractive finishes, including hardwood floors throughout and stylish exposed brick accents, creating a warm and inviting atmosphere. The renovated kitchen is equipped for any home chef, and the main floor also includes a convenient powder room. Upstairs, you'll find three bright bedrooms and a fully renovated full bathroom with modern fixtures. For added convenience, a washer and dryer are included. Step outside to a lovely rear patio, ideal for grilling, morning coffee, or relaxing with an evening cocktail. Located just steps from the vibrant East Passyunk Avenue, you'll enjoy easy access to the area's top restaurants, lively bars, unique gastropubs, and local shops. This rental offers a perfect blend of modern updates and prime South Philly living.
Townhouse for rent
$2,700/mo
1214 Wilder St, Philadelphia, PA 19147
3beds
1,056sqft
Price may not include required fees and charges.
Townhouse
Available Mon Dec 1 2025
Cats, dogs OK
Electric, window unit
-- Laundry
None parking
Natural gas
What's special
Renovated kitchenOpen-concept first floorExposed brick accentsModern fixturesHardwood floorsBright bedroomsPowder room
- 1 day |
- -- |
- -- |
Travel times
Looking to buy when your lease ends?
Consider a first-time homebuyer savings account designed to grow your down payment with up to a 6% match & a competitive APY.
Facts & features
Interior
Bedrooms & bathrooms
- Bedrooms: 3
- Bathrooms: 2
- Full bathrooms: 1
- 1/2 bathrooms: 1
Heating
- Natural Gas
Cooling
- Electric, Window Unit
Features
- Has basement: Yes
Interior area
- Total interior livable area: 1,056 sqft
Property
Parking
- Parking features: Contact manager
- Details: Contact manager
Features
- Exterior features: Contact manager
Details
- Parcel number: 012431710
Construction
Type & style
- Home type: Townhouse
- Property subtype: Townhouse
Condition
- Year built: 1920
Building
Management
- Pets allowed: Yes
Community & HOA
Location
- Region: Philadelphia
Financial & listing details
- Lease term: Contact For Details
Price history
| Date | Event | Price |
|---|---|---|
| 11/1/2025 | Listed for rent | $2,700+50%$3/sqft |
Source: Bright MLS #PAPH2547996 | ||
| 1/14/2022 | Sold | $430,000-1.1%$407/sqft |
Source: | ||
| 11/12/2021 | Contingent | $434,900$412/sqft |
Source: | ||
| 11/5/2021 | Listed for sale | $434,900+33.8%$412/sqft |
Source: | ||
| 2/1/2018 | Sold | $325,000-1.5%$308/sqft |
Source: Public Record | ||

