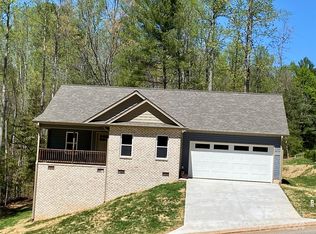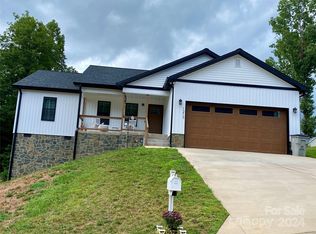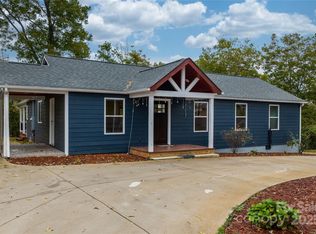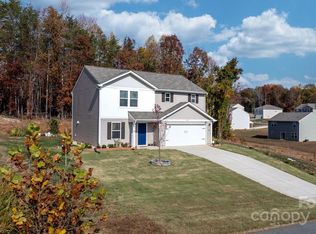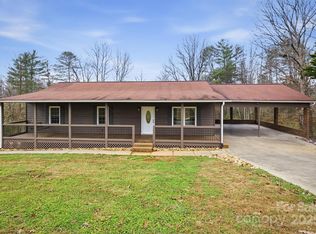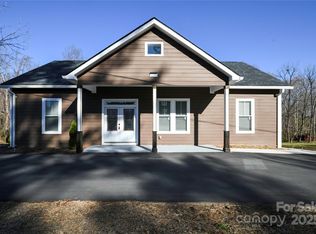Welcome to this beautiful new build in the sought-after Summerhill neighborhood! Featuring 3 spacious bedrooms, 2 full baths, plus a versatile flex area, this home is designed to fit today’s lifestyle needs. The primary suite and laundry are both conveniently located on the main level, offering comfort and ease of living. Enjoy modern QUALITY craftsmanship and thoughtful details throughout, along with a 2-car garage for plenty of storage and parking. The exterior is beautifully landscaped, creating an inviting curb appeal from the moment you arrive. Don’t miss your chance to own a brand-new home in one of the area’s most desirable neighborhoods! Close to downtown Lenoir and just a quick 25 minute drive to Blowing Rock or Hickory.
Active
Price cut: $10K (12/8)
$315,000
1214 Winter Pl, Lenoir, NC 28645
3beds
1,820sqft
Est.:
Single Family Residence
Built in 2025
0.4 Acres Lot
$315,000 Zestimate®
$173/sqft
$21/mo HOA
What's special
Modern quality craftsmanshipInviting curb appealSpacious bedroomsThoughtful detailsVersatile flex area
- 124 days |
- 720 |
- 32 |
Likely to sell faster than
Zillow last checked: 8 hours ago
Listing updated: December 08, 2025 at 06:58am
Listing Provided by:
Lacey Reeves lkreevesrealty@gmail.com,
Mountainside Realty, LLC
Source: Canopy MLS as distributed by MLS GRID,MLS#: 4293301
Tour with a local agent
Facts & features
Interior
Bedrooms & bathrooms
- Bedrooms: 3
- Bathrooms: 2
- Full bathrooms: 2
- Main level bedrooms: 1
Primary bedroom
- Level: Main
Flex space
- Level: Upper
Laundry
- Level: Main
Heating
- Heat Pump
Cooling
- Heat Pump
Appliances
- Included: Dishwasher, Electric Range, Electric Water Heater, Microwave, Refrigerator with Ice Maker
- Laundry: Main Level
Features
- Has basement: No
Interior area
- Total structure area: 1,820
- Total interior livable area: 1,820 sqft
- Finished area above ground: 1,820
- Finished area below ground: 0
Property
Parking
- Total spaces: 2
- Parking features: Driveway, Attached Garage, Garage on Main Level
- Attached garage spaces: 2
- Has uncovered spaces: Yes
Features
- Levels: Two
- Stories: 2
Lot
- Size: 0.4 Acres
Details
- Parcel number: 06133A 1 7
- Zoning: CZ
- Special conditions: Standard
Construction
Type & style
- Home type: SingleFamily
- Property subtype: Single Family Residence
Materials
- Stone Veneer, Vinyl
- Foundation: Slab
Condition
- New construction: Yes
- Year built: 2025
Utilities & green energy
- Sewer: Public Sewer
- Water: City
Community & HOA
Community
- Subdivision: Summer Hill
HOA
- Has HOA: Yes
- HOA fee: $250 annually
Location
- Region: Lenoir
Financial & listing details
- Price per square foot: $173/sqft
- Tax assessed value: $21,600
- Date on market: 8/20/2025
- Cumulative days on market: 125 days
- Listing terms: Cash,Conventional,FHA,USDA Loan,VA Loan
- Road surface type: Concrete, Paved
Estimated market value
$315,000
$299,000 - $331,000
$1,976/mo
Price history
Price history
| Date | Event | Price |
|---|---|---|
| 12/8/2025 | Price change | $315,000-3.1%$173/sqft |
Source: | ||
| 10/14/2025 | Price change | $325,000-3%$179/sqft |
Source: | ||
| 9/11/2025 | Price change | $334,900-1.5%$184/sqft |
Source: | ||
| 8/20/2025 | Listed for sale | $339,900$187/sqft |
Source: | ||
| 8/15/2025 | Listing removed | $339,900$187/sqft |
Source: | ||
Public tax history
Public tax history
Tax history is unavailable.BuyAbility℠ payment
Est. payment
$1,787/mo
Principal & interest
$1512
Property taxes
$144
Other costs
$131
Climate risks
Neighborhood: 28645
Nearby schools
GreatSchools rating
- 6/10Whitnel ElementaryGrades: PK-5Distance: 0.6 mi
- 8/10William Lenoir MiddleGrades: 6-8Distance: 2.9 mi
- 4/10Hibriten HighGrades: 9-12Distance: 3 mi
Schools provided by the listing agent
- Elementary: Davenport
- Middle: William Lenoir
- High: Hibriten
Source: Canopy MLS as distributed by MLS GRID. This data may not be complete. We recommend contacting the local school district to confirm school assignments for this home.
- Loading
- Loading
