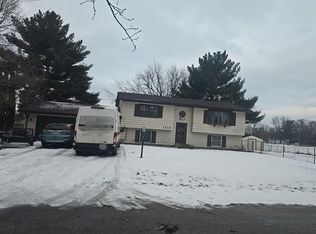Looking For That Ranch Home That Has 3 Bedrooms And One Non Conforming Bedroom In The Basement And 1.75 Baths? The Basement Is Large Enough To Hold All Your Holiday Gatherings, Superbowl And Birthday Parties In The Familyroom Area Thats Complete With Fireplace Which Can Really Put Out The Heat Seller Says... Spacious Sized Rooms Throughout. This Home Features A Great Open Livingroom/Diningroom/ Livingroom Concept That Is Perfect For Entertaining Your Guests. Step Outside On The Patio And Have Some Fun This Year Bbq Ing And Relaxing In The All Year Round Hot Tub. Youll Enjoy All The Storage Space In The 2 Car Garage And Bonus Sheds. Yes, There Are 2 Of Them. Hurry, There Are No Other Ranches In This Price Range And That Have All These Features In The Area.....
This property is off market, which means it's not currently listed for sale or rent on Zillow. This may be different from what's available on other websites or public sources.
