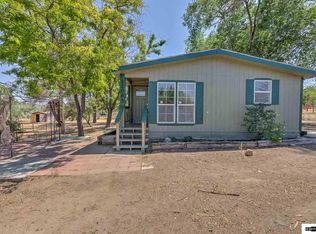Sold for $190,000
Street View
$190,000
12140 Cunningham Way, Reno, NV 89506
2beds
896sqft
SingleFamily
Built in 1971
1 Acres Lot
$277,200 Zestimate®
$212/sqft
$1,677 Estimated rent
Home value
$277,200
$230,000 - $322,000
$1,677/mo
Zestimate® history
Loading...
Owner options
Explore your selling options
What's special
12140 Cunningham Way, Reno, NV 89506 is a single family home that contains 896 sq ft and was built in 1971. It contains 2 bedrooms and 2 bathrooms. This home last sold for $190,000 in September 2024.
The Zestimate for this house is $277,200. The Rent Zestimate for this home is $1,677/mo.
Facts & features
Interior
Bedrooms & bathrooms
- Bedrooms: 2
- Bathrooms: 2
- Full bathrooms: 2
Heating
- Gas, Propane / Butane
Cooling
- Evaporative
Appliances
- Included: Dishwasher, Dryer, Range / Oven, Refrigerator, Washer
Features
- Flooring: Tile, Carpet, Linoleum / Vinyl
- Windows: Double Pane Windows, Single Pane, Rods - Hardware
Interior area
- Total interior livable area: 896 sqft
Property
Parking
- Parking features: Garage - Detached
Features
- Patio & porch: Patio
- Exterior features: Other, Wood
- Fencing: Full
Lot
- Size: 1 Acres
- Topography: Level
Details
- Additional structures: Storage Shed, Workshop
- Parcel number: 08628403
- Zoning: LDS
- Special conditions: Subject to Court Approval
Construction
Type & style
- Home type: SingleFamily
Condition
- Year built: 1971
Utilities & green energy
- Sewer: Septic Tank
- Utilities for property: Propane, Water Connected
Green energy
- Energy efficient items: Double Pane Windows
Community & neighborhood
Location
- Region: Reno
Other
Other facts
- ViewYN: true
- Flooring: Carpet, Vinyl Tile, Sheet Vinyl
- Sewer: Septic Tank
- Topography: Level
- Utilities: Propane, Water Connected
- Heating: Propane, Natural Gas
- HorseYN: true
- PatioAndPorchFeatures: Patio
- OtherStructures: Storage Shed, Workshop
- ConstructionMaterials: Other, Wood Siding
- WindowFeatures: Double Pane Windows, Single Pane, Rods - Hardware
- ParkingFeatures: Detached
- Appliances: Dryer, Washer, Refrigerator in Kitchen, Electric Range - Oven
- Roof: Pitched
- Fencing: Full
- Cooling: Evaporative Cooling
- RoadResponsibility: Public Maintained Road
- GreenEnergyEfficient: Double Pane Windows
- RoomFamilyRoomFeatures: Separate
- RoomKitchenFeatures: Built-In Dishwasher, Single Oven Built-in, Cook Top - Electric
- Zoning: LDS
- RoomDiningRoomFeatures: Kitchen Combo
- SpecialListingConditions: Subject to Court Approval
- MlsStatus: Coming Soon
- AvailabilityDate: 2021-03-29
- Available date: 03/29/2021
Price history
| Date | Event | Price |
|---|---|---|
| 9/23/2024 | Sold | $190,000$212/sqft |
Source: Public Record Report a problem | ||
| 8/6/2021 | Sold | $190,000$212/sqft |
Source: Public Record Report a problem | ||
Public tax history
| Year | Property taxes | Tax assessment |
|---|---|---|
| 2025 | $691 +8.1% | $46,523 +8.6% |
| 2024 | $639 +7.6% | $42,824 +9.6% |
| 2023 | $594 +7.1% | $39,068 +19.9% |
Find assessor info on the county website
Neighborhood: Lemmon Valley
Nearby schools
GreatSchools rating
- 6/10Lemmon Valley Elementary SchoolGrades: PK-5Distance: 2 mi
- 3/10William O'brien Middle SchoolGrades: 6-8Distance: 3.7 mi
- 2/10North Valleys High SchoolGrades: 9-12Distance: 4.9 mi
Schools provided by the listing agent
- Elementary: Lemmon Valley
- Middle: OBrien
- High: North Valleys
Source: The MLS. This data may not be complete. We recommend contacting the local school district to confirm school assignments for this home.
Get a cash offer in 3 minutes
Find out how much your home could sell for in as little as 3 minutes with a no-obligation cash offer.
Estimated market value
$277,200
