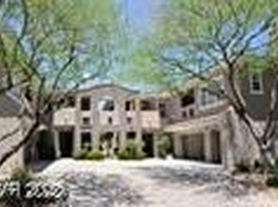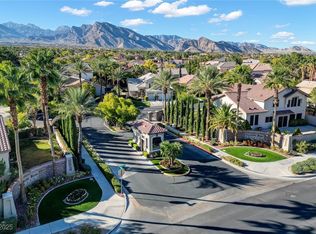VERY DESIRABLE SUMMERLIN WEST LOCATION IN TOP RATED VASSILIADIS ELEMENTARY SCHOOL DISTRICT. ENJOY GATED COMMUNITY ON AN OVERSIZED PREMIUM LOT ACROSS FROM COMMUNITY PARK WITH CLOSE BY ACCESS TO RED ROCK RECREATION, ENTERTAINMENT, SCHOOLS, PARKS, WALK PATHS, PLAYGROUNDS DOWNTOWN SUMMERLIN RETAIL/DINING, LAS VEGAS BALLPARK, GOLDEN KNIGHTS PRACTICE ARENA & SR 215 & SUMMERLIN PARKWAY. DOWNSTAIRS: SPACIOUS ENTRY FOYER, LARGE DEN WITH OUTDOOR COURTYARD DINING ROOMS (W/BUILT-IN SERVING/BAR) OPEN C FAMILY ROOM/CASUAL DINING/KITCHEN (ISLAND/STAINLESS APPLIANCES/DOUBLE OVENS/WALK-IN PANTRY), POWDER ROOM : 4 SPACIOUS BEDROOMS, LAUNDRY ROOM + MOUNTAIN/PARTIAL STRIP VIEWS. PRIMARY SUITE W/SPACIOUS BATHROOM (SEPARATE TUB, SHOWER, DOUBLE VANITIES & MAKE UP TABLE) + LARGE CLOSET. SPACIOUS BACK YARD FEATURES ARTIFICIAL TURF+PALM TREES. 3 CAR GARAGE TANDEM GARAGE .
The data relating to real estate for sale on this web site comes in part from the INTERNET DATA EXCHANGE Program of the Greater Las Vegas Association of REALTORS MLS. Real estate listings held by brokerage firms other than this site owner are marked with the IDX logo.
Information is deemed reliable but not guaranteed.
Copyright 2022 of the Greater Las Vegas Association of REALTORS MLS. All rights reserved.
House for rent
$3,000/mo
12141 Capilla Real Ave, Las Vegas, NV 89138
4beds
2,534sqft
Price may not include required fees and charges.
Singlefamily
Available now
Cats, dogs OK
Central air, electric, ceiling fan
In unit laundry
3 Attached garage spaces parking
Fireplace
What's special
Large denLarge closetMake up tableOutdoor courtyard dining roomsPalm treesPrimary suiteSeparate tub
- 4 days |
- -- |
- -- |
Travel times
Looking to buy when your lease ends?
Consider a first-time homebuyer savings account designed to grow your down payment with up to a 6% match & a competitive APY.
Facts & features
Interior
Bedrooms & bathrooms
- Bedrooms: 4
- Bathrooms: 3
- Full bathrooms: 2
- 1/2 bathrooms: 1
Heating
- Fireplace
Cooling
- Central Air, Electric, Ceiling Fan
Appliances
- Included: Dishwasher, Disposal, Double Oven, Dryer, Microwave, Oven, Refrigerator, Stove, Washer
- Laundry: In Unit
Features
- Ceiling Fan(s), Window Treatments
- Flooring: Carpet, Laminate, Tile
- Has fireplace: Yes
Interior area
- Total interior livable area: 2,534 sqft
Video & virtual tour
Property
Parking
- Total spaces: 3
- Parking features: Attached, Garage, Private, Covered
- Has attached garage: Yes
- Details: Contact manager
Features
- Stories: 2
- Exterior features: Architecture Style: Two Story, Attached, Ceiling Fan(s), Exterior Access Door, Flooring: Laminate, Garage, Garage Door Opener, Gated, Park, Private, Tandem, Window Treatments
Details
- Parcel number: 13734412025
Construction
Type & style
- Home type: SingleFamily
- Property subtype: SingleFamily
Condition
- Year built: 2004
Community & HOA
Community
- Security: Gated Community
Location
- Region: Las Vegas
Financial & listing details
- Lease term: Contact For Details
Price history
| Date | Event | Price |
|---|---|---|
| 10/31/2025 | Listed for rent | $3,000+30.7%$1/sqft |
Source: LVR #2731777 | ||
| 6/22/2018 | Listing removed | $2,295$1/sqft |
Source: Realty ONE Group, Inc #1998907 | ||
| 6/20/2018 | Price change | $2,295-0.2%$1/sqft |
Source: Realty ONE Group, Inc #1998907 | ||
| 6/1/2018 | Listed for rent | $2,300+9.5%$1/sqft |
Source: Realty ONE Group, Inc #1998907 | ||
| 8/7/2015 | Listing removed | $2,100$1/sqft |
Source: Realty One Group Inc #1558597 | ||

