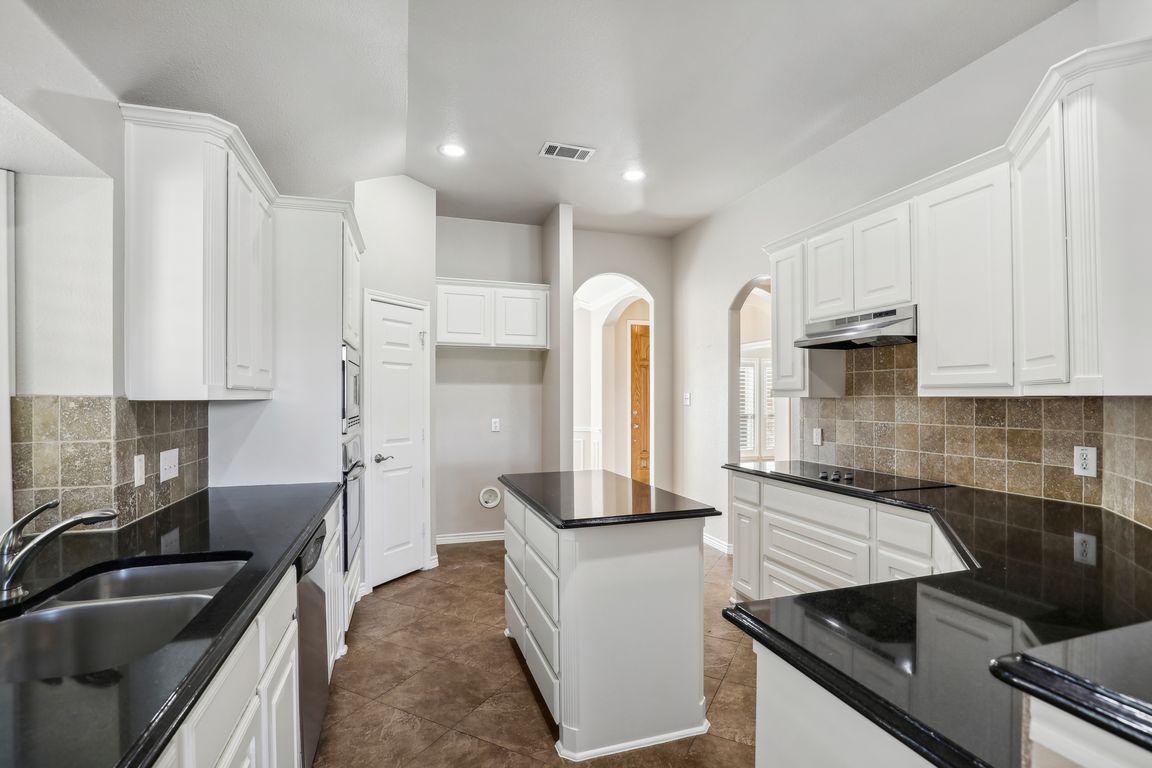
For salePrice cut: $20.4K (11/26)
$579,500
3beds
3,023sqft
12141 Indian Creek Dr, Fort Worth, TX 76179
3beds
3,023sqft
Single family residence
Built in 2008
8,886 sqft
3 Attached garage spaces
$192 price/sqft
$575 quarterly HOA fee
What's special
Cozy fireplaceGolf course lotBeautifully landscaped outdoor spaceFormal dining areaBeautiful viewsCovered back patioCraft room
This stunning golf course lot home is located in a gated resort-like community, offering beautiful views and numerous amenities. Featuring three spacious bedrooms with ensuite baths, an additional guest bath, and a formal dining area, this all-electric residence with foam insulation also includes a study and a living room with a ...
- 383 days |
- 216 |
- 9 |
Source: NTREIS,MLS#: 20772178
Travel times
Kitchen
Living Room
Primary Bedroom
Zillow last checked: 8 hours ago
Listing updated: November 26, 2025 at 06:40am
Listed by:
Kristen Ducat 0495805 817-565-3351,
KLT REAL ESTATE, LLC 817-565-3351
Source: NTREIS,MLS#: 20772178
Facts & features
Interior
Bedrooms & bathrooms
- Bedrooms: 3
- Bathrooms: 4
- Full bathrooms: 3
- 1/2 bathrooms: 1
Primary bedroom
- Features: Ceiling Fan(s), Double Vanity, En Suite Bathroom, Separate Shower, Walk-In Closet(s)
- Level: First
- Dimensions: 0 x 0
Primary bedroom
- Features: Ceiling Fan(s), Walk-In Closet(s)
- Level: Second
- Dimensions: 0 x 0
Primary bedroom
- Features: Walk-In Closet(s)
- Level: First
- Dimensions: 0 x 0
Game room
- Features: Built-in Features
- Level: Second
- Dimensions: 0 x 0
Kitchen
- Features: Breakfast Bar, Built-in Features, Granite Counters, Kitchen Island, Pantry
- Level: First
- Dimensions: 0 x 0
Living room
- Features: Ceiling Fan(s), Fireplace
- Level: First
- Dimensions: 0 x 0
Heating
- Central, Electric
Cooling
- Central Air, Ceiling Fan(s), Electric
Appliances
- Included: Dishwasher, Electric Cooktop, Electric Oven, Disposal
- Laundry: Washer Hookup, Electric Dryer Hookup
Features
- Built-in Features, Decorative/Designer Lighting Fixtures, Granite Counters, High Speed Internet, In-Law Floorplan, Kitchen Island, Multiple Master Suites, Open Floorplan, Pantry, Walk-In Closet(s), Wired for Sound
- Flooring: Carpet, Ceramic Tile
- Windows: Shutters
- Has basement: No
- Number of fireplaces: 1
- Fireplace features: Masonry, Wood Burning
Interior area
- Total interior livable area: 3,023 sqft
Video & virtual tour
Property
Parking
- Total spaces: 3
- Parking features: Garage Faces Side
- Attached garage spaces: 3
Features
- Levels: Two
- Stories: 2
- Patio & porch: Covered
- Exterior features: Lighting, Rain Gutters
- Pool features: None
Lot
- Size: 8,886.24 Square Feet
- Features: Landscaped, On Golf Course, Subdivision, Sprinkler System
Details
- Parcel number: 41384393
Construction
Type & style
- Home type: SingleFamily
- Architectural style: Detached
- Property subtype: Single Family Residence
Materials
- Foundation: Slab
- Roof: Composition
Condition
- Year built: 2008
Utilities & green energy
- Sewer: Public Sewer
- Water: Public
- Utilities for property: Sewer Available, Water Available
Community & HOA
Community
- Features: Clubhouse, Fitness Center, Fishing, Golf, Gated, Lake, Restaurant
- Security: Gated with Guard
- Subdivision: Resort On Eagle Mountain Lake
HOA
- Has HOA: Yes
- Services included: All Facilities
- HOA fee: $575 quarterly
- HOA name: The Resort HOA
- HOA phone: 866-428-2030
Location
- Region: Fort Worth
Financial & listing details
- Price per square foot: $192/sqft
- Tax assessed value: $648,006
- Annual tax amount: $11,740
- Date on market: 11/21/2024
- Cumulative days on market: 383 days
- Listing terms: Cash,Conventional,FHA,VA Loan