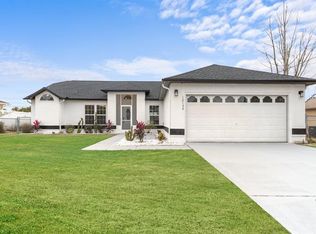Sold for $280,000 on 10/01/25
$280,000
12142 Killian St, Spring Hill, FL 34608
3beds
1,286sqft
Single Family Residence
Built in 2005
10,018.8 Square Feet Lot
$277,200 Zestimate®
$218/sqft
$1,790 Estimated rent
Home value
$277,200
$241,000 - $319,000
$1,790/mo
Zestimate® history
Loading...
Owner options
Explore your selling options
What's special
Welcome to your dream home in the charming town of Spring Hill, FL! This stunning single family home boasts 3 bedrooms and 2 bathrooms, perfect for a growing family or those looking for extra space. With 1286 living square feet, there is plenty of room to entertain guests or simply relax and unwind. The attached 2-car garage provides convenience and ample storage space. Step inside and be greeted by the modern and sleek new quartz countertops and new tile floors throughout the house. The open floor plan allows for natural light to flood in, creating a warm and inviting atmosphere. Located in a desirable neighborhood, this property offers the perfect blend of privacy and community. Don't miss your chance to own this gem in Spring Hill. Schedule a showing today!
Zillow last checked: 8 hours ago
Listing updated: October 03, 2025 at 08:29am
Listed by:
Liz Piedra 727-888-8998,
Horizon Palm Realty Group
Bought with:
Paid Reciprocal West Pasco BOR- Buyers
Paid Reciprocal Office
Source: HCMLS,MLS#: 2255267
Facts & features
Interior
Bedrooms & bathrooms
- Bedrooms: 3
- Bathrooms: 2
- Full bathrooms: 2
Primary bedroom
- Area: 176
- Dimensions: 11x16
Kitchen
- Area: 96
- Dimensions: 8x12
Living room
- Area: 153
- Dimensions: 9x17
Heating
- Central, Electric
Cooling
- Central Air
Appliances
- Included: Dishwasher, Electric Range, Refrigerator
- Laundry: In Garage
Features
- Breakfast Bar, Ceiling Fan(s), Split Bedrooms, Walk-In Closet(s)
- Flooring: Tile
- Has fireplace: No
Interior area
- Total structure area: 1,286
- Total interior livable area: 1,286 sqft
Property
Parking
- Total spaces: 2
- Parking features: Garage
- Garage spaces: 2
Features
- Levels: One
- Stories: 1
- Fencing: Fenced
Lot
- Size: 10,018 sqft
- Features: Few Trees
Details
- Additional structures: Shed(s)
- Parcel number: R3232317520012840270
- Zoning: PDP
- Zoning description: PUD
- Special conditions: Standard
Construction
Type & style
- Home type: SingleFamily
- Property subtype: Single Family Residence
Materials
- Block, Stucco
- Roof: Shingle
Condition
- New construction: No
- Year built: 2005
Utilities & green energy
- Sewer: Septic Tank
- Water: Public
- Utilities for property: Cable Available, Electricity Available
Community & neighborhood
Location
- Region: Spring Hill
- Subdivision: Spring Hill Unit 20
Other
Other facts
- Listing terms: Cash,Conventional,FHA,VA Loan
Price history
| Date | Event | Price |
|---|---|---|
| 10/1/2025 | Sold | $280,000+1.8%$218/sqft |
Source: | ||
| 9/1/2025 | Pending sale | $275,000$214/sqft |
Source: | ||
| 8/22/2025 | Listed for sale | $275,000+60.3%$214/sqft |
Source: | ||
| 5/27/2021 | Sold | $171,601+3.7%$133/sqft |
Source: | ||
| 4/27/2021 | Pending sale | $165,555$129/sqft |
Source: | ||
Public tax history
| Year | Property taxes | Tax assessment |
|---|---|---|
| 2024 | $2,764 +1.5% | $208,002 +0.8% |
| 2023 | $2,724 -22.6% | $206,268 +8.9% |
| 2022 | $3,519 +33.7% | $189,438 +49% |
Find assessor info on the county website
Neighborhood: 34608
Nearby schools
GreatSchools rating
- 5/10Spring Hill Elementary SchoolGrades: PK-5Distance: 0.4 mi
- 6/10West Hernando Middle SchoolGrades: 6-8Distance: 4.2 mi
- 2/10Central High SchoolGrades: 9-12Distance: 4 mi
Schools provided by the listing agent
- Elementary: Spring Hill
- Middle: West Hernando
- High: Central
Source: HCMLS. This data may not be complete. We recommend contacting the local school district to confirm school assignments for this home.
Get a cash offer in 3 minutes
Find out how much your home could sell for in as little as 3 minutes with a no-obligation cash offer.
Estimated market value
$277,200
Get a cash offer in 3 minutes
Find out how much your home could sell for in as little as 3 minutes with a no-obligation cash offer.
Estimated market value
$277,200
