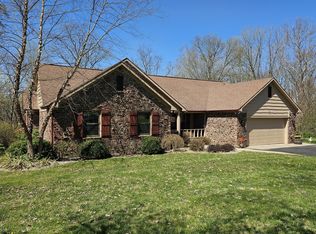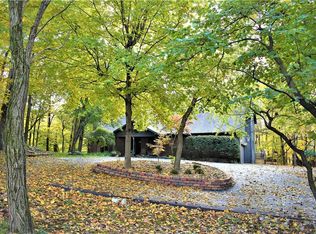Sold
$500,000
12142 N Paddock Rd, Camby, IN 46113
3beds
2,151sqft
Residential, Single Family Residence
Built in 1981
1.93 Acres Lot
$514,100 Zestimate®
$232/sqft
$2,213 Estimated rent
Home value
$514,100
Estimated sales range
Not available
$2,213/mo
Zestimate® history
Loading...
Owner options
Explore your selling options
What's special
Discover serene lakeside living with this beautifully maintained home and grounds set on 2 acres. Featuring direct access to a 7-acre lake complete with a water fountain. Enjoy the outdoors with a lighted dock equipped with power and a covered boat lift and mammoth sized deck perfect for relaxing or entertaining at any time of day. The property also boasts of a 44x32 heated and cooled detached garage with 2x6 insulated walls, half bath and a finished attic, offering ample space for storage, a workshop, or extra living potential. Need an In-Law Quarters? Amenities to numerous to mention (see attached list). Inside, the home is immaculate-meticulously cared for and move-in ready. This is lakeside living at its best, offering privacy, recreation, and quality at every turn.
Zillow last checked: 8 hours ago
Listing updated: June 11, 2025 at 07:06am
Listing Provided by:
Debbie Cox 317-258-0638,
Carpenter, REALTORS®
Bought with:
Lorie Blythe
The Stewart Home Group
Source: MIBOR as distributed by MLS GRID,MLS#: 22035398
Facts & features
Interior
Bedrooms & bathrooms
- Bedrooms: 3
- Bathrooms: 4
- Full bathrooms: 2
- 1/2 bathrooms: 2
- Main level bathrooms: 4
- Main level bedrooms: 3
Primary bedroom
- Features: Carpet
- Level: Main
- Area: 195 Square Feet
- Dimensions: 13x15
Bedroom 2
- Features: Carpet
- Level: Main
- Area: 143 Square Feet
- Dimensions: 11x13
Bedroom 3
- Features: Carpet
- Level: Main
- Area: 143 Square Feet
- Dimensions: 11x13
Dining room
- Features: Engineered Hardwood
- Level: Main
- Area: 270 Square Feet
- Dimensions: 27x10
Great room
- Features: Carpet
- Level: Main
- Area: 525 Square Feet
- Dimensions: 21x25
Kitchen
- Features: Engineered Hardwood
- Level: Main
- Area: 130 Square Feet
- Dimensions: 10x13
Laundry
- Features: Vinyl
- Level: Main
- Area: 126 Square Feet
- Dimensions: 9x14
Heating
- Geothermal, Solar
Cooling
- Geothermal
Appliances
- Included: Dishwasher, Electric Water Heater, Microwave, Electric Oven, Refrigerator, Water Softener Owned
- Laundry: Laundry Room, Main Level
Features
- Attic Access, Breakfast Bar, Bookcases, Entrance Foyer, Ceiling Fan(s), High Speed Internet, Eat-in Kitchen, Pantry, Supplemental Storage, Walk-In Closet(s)
- Has basement: No
- Attic: Access Only
- Number of fireplaces: 1
- Fireplace features: Gas Log
Interior area
- Total structure area: 2,151
- Total interior livable area: 2,151 sqft
Property
Parking
- Total spaces: 3
- Parking features: Attached, Concrete, Garage Door Opener, Heated, RV Access/Parking, Side Load Garage, Storage, Workshop in Garage
- Attached garage spaces: 3
Accessibility
- Accessibility features: Hallway - 36 Inch Wide, Accessible Approach with Ramp, Accessible Doors, Accessible Entrance
Features
- Levels: One
- Stories: 1
- Patio & porch: Covered, Patio
- Exterior features: Basketball Court, Gutter Guards, Fire Pit, Water Feature Fountain
- Has view: Yes
- View description: Lake, Trees/Woods, Water
- Has water view: Yes
- Water view: Lake,Water
- Waterfront features: Boat Slip, Dock, Lake Privileges, Lake Front, Water Access, Water View, Waterfront
Lot
- Size: 1.93 Acres
- Features: Rural - Subdivision, Mature Trees
Details
- Additional structures: Outbuilding
- Parcel number: 550234495003000015
- Special conditions: Sales Disclosure Supplements
- Horse amenities: None
Construction
Type & style
- Home type: SingleFamily
- Architectural style: Ranch
- Property subtype: Residential, Single Family Residence
Materials
- Brick
- Foundation: Crawl Space
Condition
- New construction: No
- Year built: 1981
Utilities & green energy
- Water: Community Water
- Utilities for property: Electricity Connected, Sewer Connected, Water Connected
Community & neighborhood
Security
- Security features: Security System Leased
Location
- Region: Camby
- Subdivision: Wildwood
Price history
| Date | Event | Price |
|---|---|---|
| 6/9/2025 | Sold | $500,000-4.8%$232/sqft |
Source: | ||
| 5/19/2025 | Pending sale | $525,000$244/sqft |
Source: | ||
| 5/2/2025 | Listed for sale | $525,000$244/sqft |
Source: | ||
Public tax history
| Year | Property taxes | Tax assessment |
|---|---|---|
| 2024 | $1,450 -2.3% | $355,600 +0.3% |
| 2023 | $1,484 +17.2% | $354,600 +4.2% |
| 2022 | $1,267 +5% | $340,300 +9.3% |
Find assessor info on the county website
Neighborhood: 46113
Nearby schools
GreatSchools rating
- 6/10North Madison Elementary SchoolGrades: K-6Distance: 0.5 mi
- 5/10Paul Hadley Middle SchoolGrades: 7-8Distance: 4.9 mi
- 8/10Mooresville High SchoolGrades: 9-12Distance: 4.8 mi
Schools provided by the listing agent
- Middle: Paul Hadley Middle School
- High: Mooresville High School
Source: MIBOR as distributed by MLS GRID. This data may not be complete. We recommend contacting the local school district to confirm school assignments for this home.
Get a cash offer in 3 minutes
Find out how much your home could sell for in as little as 3 minutes with a no-obligation cash offer.
Estimated market value$514,100
Get a cash offer in 3 minutes
Find out how much your home could sell for in as little as 3 minutes with a no-obligation cash offer.
Estimated market value
$514,100

