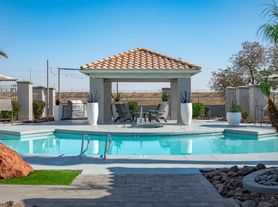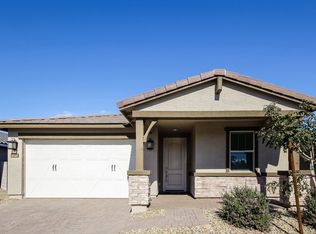Presenting this beautiful 3-bedroom home featuring a 3-car garage and a welcoming front porch. Designed for both everyday living and entertaining, the open-concept layout centers around a well-appointed kitchen offering recessed & pendant lighting, white cabinets, stainless steel appliances, granite counters, and a prep island with a breakfast bar. Venture to the romantic primary retreat to find plush carpet, an ensuite with two vanities, and a walk-in closet. The secondary bedrooms include their own closets, while the versatile den with double doors can serve as a 4th bedroom, office, or media room. With its covered patio, the spacious backyard is ideal for creating memorable gatherings with loved ones and friends.
Use Zillow or Rental Beast for quickest application response
House for rent
Accepts Zillow applications
$2,350/mo
12143 W Marguerite Ave, Avondale, AZ 85323
3beds
1,996sqft
Price may not include required fees and charges.
Singlefamily
Available now
No pets
Central air
Dryer included laundry
5 Parking spaces parking
Natural gas
What's special
- 19 days |
- -- |
- -- |
Travel times
Facts & features
Interior
Bedrooms & bathrooms
- Bedrooms: 3
- Bathrooms: 2
- Full bathrooms: 2
Heating
- Natural Gas
Cooling
- Central Air
Appliances
- Included: Dryer, Stove, Washer
- Laundry: Dryer Included, In Unit, Inside, Washer Included
Features
- Breakfast Bar, Double Vanity, Full Bth Master Bdrm, Granite Counters, High Speed Internet, Kitchen Island, Separate Shwr & Tub, Walk In Closet
- Flooring: Carpet, Tile
Interior area
- Total interior livable area: 1,996 sqft
Property
Parking
- Total spaces: 5
- Parking features: Covered
- Details: Contact manager
Features
- Stories: 1
- Exterior features: Contact manager
Details
- Parcel number: 50071169
Construction
Type & style
- Home type: SingleFamily
- Architectural style: RanchRambler
- Property subtype: SingleFamily
Materials
- Roof: Tile
Condition
- Year built: 2023
Community & HOA
Community
- Features: Tennis Court(s)
HOA
- Amenities included: Tennis Court(s)
Location
- Region: Avondale
Financial & listing details
- Lease term: Contact For Details
Price history
| Date | Event | Price |
|---|---|---|
| 10/13/2025 | Listing removed | $470,000$235/sqft |
Source: | ||
| 10/6/2025 | Listed for rent | $2,350$1/sqft |
Source: ARMLS #6929527 | ||
| 8/6/2025 | Price change | $470,000-1.1%$235/sqft |
Source: | ||
| 7/1/2025 | Price change | $475,000-1%$238/sqft |
Source: | ||
| 6/16/2025 | Price change | $480,000-1%$240/sqft |
Source: | ||

