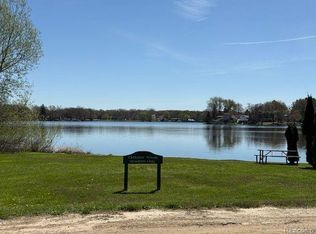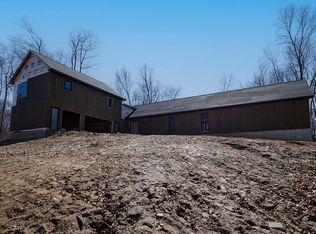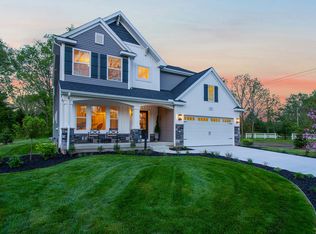Sold for $525,580 on 01/19/24
$525,580
12146 Scenic Vly, Springfld Twp, MI 48350
4beds
2,735sqft
Single Family Residence
Built in 2023
1.43 Acres Lot
$-- Zestimate®
$192/sqft
$3,885 Estimated rent
Home value
Not available
Estimated sales range
Not available
$3,885/mo
Zestimate® history
Loading...
Owner options
Explore your selling options
What's special
MOVE IN READY! New construction, 4 bedroom, 2.5 bath home in Clarkston Woods located in the Clarkston School District. RESNET ENERGY SMART NEW CONSTRUCTION, 10 YEAR STRUCTURAL WARRANTY, Welcome to over 2,700 sqft of living space that seamlessly blends space with style. The large two-story foyer leads past a den with French doors, continuing into the expansive great room and large dining area which is open to the gorgeous kitchen. Kitchen will feature white cabinets, quartz counters with tile backsplash and large center island with extended-edge quartz counters and pendant lighting above. Mud room has built-in bench, plus a walk-in utility closet that is convenient for storage. Beautiful yet durable wood laminate flooring consistent through entire first floor, except for plush carpeting in den. Second floor features a spacious primary suite, complete with WIC and private full bath featuring a 96-inch raised vanity and tile shower. 3 additional bedrooms, plus a full bath and laundry complete the upper level. The home is 16 years newer than similar homes in this area. The yard features irrigation/backflow preventer, hydroseed, and a landscape package!
Zillow last checked: 8 hours ago
Listing updated: September 18, 2025 at 08:30pm
Listed by:
Michael L McGivney 810-202-7063,
Allen Edwin Realty
Bought with:
Stacey L Taylor, 6501273444
Quest Realty LLC
Source: Realcomp II,MLS#: 20230076124
Facts & features
Interior
Bedrooms & bathrooms
- Bedrooms: 4
- Bathrooms: 3
- Full bathrooms: 2
- 1/2 bathrooms: 1
Primary bedroom
- Level: Second
- Area: 224
- Dimensions: 14 x 16
Bedroom
- Level: Second
- Area: 143
- Dimensions: 11 x 13
Bedroom
- Level: Second
- Area: 168
- Dimensions: 14 x 12
Bedroom
- Level: Second
- Area: 143
- Dimensions: 13 x 11
Primary bathroom
- Level: Second
- Area: 84
- Dimensions: 12 x 7
Other
- Level: Second
- Area: 55
- Dimensions: 5 x 11
Other
- Level: Entry
- Area: 30
- Dimensions: 5 x 6
Laundry
- Level: Second
Heating
- Forced Air, Natural Gas
Cooling
- Central Air, ENERGYSTAR Qualified AC Equipment
Appliances
- Laundry: Electric Dryer Hookup, Laundry Room, Washer Hookup
Features
- Entrance Foyer, Programmable Thermostat
- Basement: Full,Unfinished
- Has fireplace: No
Interior area
- Total interior livable area: 2,735 sqft
- Finished area above ground: 2,735
Property
Parking
- Total spaces: 3
- Parking features: Three Car Garage, Attached
- Attached garage spaces: 3
Features
- Levels: Two
- Stories: 2
- Entry location: GroundLevel
- Patio & porch: Patio
- Pool features: None
Lot
- Size: 1.43 Acres
- Dimensions: 274 x 256 x 226 x 231
Details
- Parcel number: 0729200021
- Special conditions: Short Sale No,Standard
Construction
Type & style
- Home type: SingleFamily
- Architectural style: Colonial
- Property subtype: Single Family Residence
Materials
- Stone, Vinyl Siding
- Foundation: Basement, Poured
- Roof: Composition
Condition
- New construction: No
- Year built: 2023
Details
- Warranty included: Yes
Utilities & green energy
- Sewer: Septic Tank
- Water: Well
Green energy
- Energy efficient items: Construction, Hvac, Thermostat
Community & neighborhood
Location
- Region: Springfld Twp
- Subdivision: CLARKSTON WOODS OCCPN 1512
HOA & financial
HOA
- Has HOA: Yes
- HOA fee: $400 annually
Other
Other facts
- Listing agreement: Exclusive Agency
- Listing terms: Cash,Conventional,FHA,Va Loan
Price history
| Date | Event | Price |
|---|---|---|
| 1/19/2024 | Sold | $525,580+0.1%$192/sqft |
Source: | ||
| 12/16/2023 | Pending sale | $524,900$192/sqft |
Source: | ||
| 12/14/2023 | Price change | $524,900-2.8%$192/sqft |
Source: | ||
| 11/21/2023 | Price change | $539,900-1.8%$197/sqft |
Source: | ||
| 10/25/2023 | Price change | $549,900-4.3%$201/sqft |
Source: | ||
Public tax history
| Year | Property taxes | Tax assessment |
|---|---|---|
| 2015 | $930 | $20,000 +3.6% |
| 2014 | $930 | $19,300 |
| 2013 | $930 +29.8% | $19,300 +29.5% |
Find assessor info on the county website
Neighborhood: 48350
Nearby schools
GreatSchools rating
- 5/10Davisburg Elementary SchoolGrades: PK-5Distance: 2 mi
- 5/10Holly High SchoolGrades: 8-12Distance: 5.7 mi
- 5/10Rose Pioneer Elementary SchoolGrades: PK-5Distance: 4.3 mi

Get pre-qualified for a loan
At Zillow Home Loans, we can pre-qualify you in as little as 5 minutes with no impact to your credit score.An equal housing lender. NMLS #10287.


