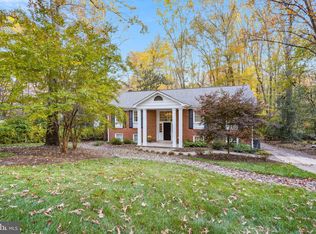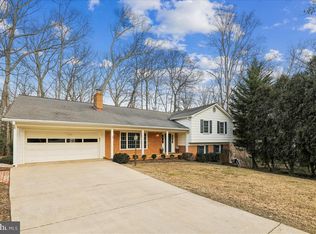Sold for $915,500
$915,500
12146 Stirrup Rd, Reston, VA 20191
4beds
2,720sqft
Single Family Residence
Built in 1964
0.49 Acres Lot
$955,000 Zestimate®
$337/sqft
$4,358 Estimated rent
Home value
$955,000
$907,000 - $1.00M
$4,358/mo
Zestimate® history
Loading...
Owner options
Explore your selling options
What's special
Welcome to 12146 Stirrup Road ** Designed and built by renowned builder, Ken Bonner, this innovative contemporary features 4 bedrooms, 2-1/2 baths, built in 1964 to maximize the use of light and passive solar energy while integrating seamlessly into its natural surroundings. The stone wall surrounding the fireplace absorbs the warmth of winter rays, while the wooded lot backing to 25 acres of association-owned common space provides natural views and leafy shade in warmer months. One of about 65 Bonner-built single-family homes in the Reston area, this house features extensive decking and large windows with southern exposure to brighten and warm the interior, while its gracious layout that flows from inside to the outdoors is perfect for comfortable family living and easy entertaining! Reston Association residents enjoy miles of paved walking/jogging trails, tennis courts, tot lots, swimming pool by membership, community center activities, and so many other benefits of living in a well-planned community, plus the plentiful shops and restaurants in nearby Reston Town Center. Fairfax County Public School’s excellent Hunters Woods Elementary School is just 3 blocks away, and Hughes Middle School and South Lakes High School are close by. Commuters appreciate the convenient access to the Dulles Toll Road, Rt. 28, Rt. 7, the Fairfax County Parkway, Rt. 50 and I-66. Dulles Airport is just minutes away, and the Washington Metro Silver Line offers smooth service to and from Washington D.C.
Zillow last checked: 8 hours ago
Listing updated: June 01, 2023 at 05:41am
Listed by:
Pat Fales 703-628-2229,
RE/MAX Allegiance,
Co-Listing Agent: Eloise Mcneal 703-819-7677,
RE/MAX Allegiance
Bought with:
Lindsey Hagen, 0225223311
Compass
Source: Bright MLS,MLS#: VAFX2109300
Facts & features
Interior
Bedrooms & bathrooms
- Bedrooms: 4
- Bathrooms: 3
- Full bathrooms: 2
- 1/2 bathrooms: 1
- Main level bathrooms: 1
Basement
- Description: Percent Finished: 100.0
- Area: 1360
Heating
- Forced Air, Natural Gas
Cooling
- Central Air, Electric
Appliances
- Included: Washer, Dryer, Dishwasher, Disposal, Microwave, Oven/Range - Gas, Range Hood, Refrigerator, Water Heater, Gas Water Heater
- Laundry: Lower Level, Laundry Room
Features
- Built-in Features, Exposed Beams, Eat-in Kitchen, Pantry, Primary Bath(s), Soaking Tub, Bathroom - Tub Shower, Walk-In Closet(s), Beamed Ceilings, Wood Ceilings
- Flooring: Carpet, Hardwood, Tile/Brick, Stone, Wood
- Doors: Sliding Glass
- Windows: Sliding, Double Pane Windows, Vinyl Clad
- Basement: Full
- Number of fireplaces: 1
- Fireplace features: Free Standing, Metal, Wood Burning
Interior area
- Total structure area: 2,720
- Total interior livable area: 2,720 sqft
- Finished area above ground: 1,360
- Finished area below ground: 1,360
Property
Parking
- Total spaces: 6
- Parking features: Asphalt, Driveway, Attached Carport
- Carport spaces: 2
- Uncovered spaces: 4
Accessibility
- Accessibility features: None
Features
- Levels: Two
- Stories: 2
- Patio & porch: Deck
- Pool features: Community
- Has view: Yes
- View description: Trees/Woods
Lot
- Size: 0.49 Acres
- Features: Backs to Trees, Backs - Open Common Area, Wooded, Suburban
Details
- Additional structures: Above Grade, Below Grade
- Parcel number: 0263 03 0035
- Zoning: 370
- Special conditions: Standard
Construction
Type & style
- Home type: SingleFamily
- Architectural style: Contemporary,Mid-Century Modern,Transitional
- Property subtype: Single Family Residence
Materials
- Wood Siding
- Foundation: Brick/Mortar
- Roof: Flat
Condition
- Very Good
- New construction: No
- Year built: 1964
Details
- Builder name: Bonner
Utilities & green energy
- Sewer: Public Sewer
- Water: Public
- Utilities for property: Cable Available, Electricity Available, Natural Gas Available, Phone Available, Sewer Available, Water Available
Community & neighborhood
Location
- Region: Reston
- Subdivision: Reston
HOA & financial
HOA
- Has HOA: Yes
- HOA fee: $763 annually
- Amenities included: Bike Trail, Community Center, Common Grounds, Jogging Path, Lake, Non-Lake Recreational Area, Pier/Dock, Pool, Pool Mem Avail, Tennis Court(s), Tot Lots/Playground, Volleyball Courts
- Services included: Common Area Maintenance, Management, Pier/Dock Maintenance, Pool(s), Recreation Facility
- Association name: RESTON ASSOCIATION
Other
Other facts
- Listing agreement: Exclusive Right To Sell
- Listing terms: Cash,Conventional,FHA,VA Loan
- Ownership: Fee Simple
Price history
| Date | Event | Price |
|---|---|---|
| 5/31/2023 | Sold | $915,500+14.6%$337/sqft |
Source: | ||
| 5/16/2023 | Pending sale | $799,000$294/sqft |
Source: | ||
| 5/15/2023 | Listing removed | $799,000$294/sqft |
Source: | ||
| 5/12/2023 | Listed for sale | $799,000$294/sqft |
Source: | ||
Public tax history
| Year | Property taxes | Tax assessment |
|---|---|---|
| 2025 | $9,019 +7.2% | $749,690 +7.4% |
| 2024 | $8,412 +5.1% | $697,810 +2.5% |
| 2023 | $8,002 +4.4% | $680,710 +5.7% |
Find assessor info on the county website
Neighborhood: Glade Dr - Reston Pky
Nearby schools
GreatSchools rating
- 7/10Hunters Woods ElementaryGrades: PK-6Distance: 0.5 mi
- 6/10Hughes Middle SchoolGrades: 7-8Distance: 1.5 mi
- 6/10South Lakes High SchoolGrades: 9-12Distance: 1.4 mi
Schools provided by the listing agent
- Elementary: Hunters Woods
- Middle: Hughes
- High: South Lakes
- District: Fairfax County Public Schools
Source: Bright MLS. This data may not be complete. We recommend contacting the local school district to confirm school assignments for this home.
Get a cash offer in 3 minutes
Find out how much your home could sell for in as little as 3 minutes with a no-obligation cash offer.
Estimated market value$955,000
Get a cash offer in 3 minutes
Find out how much your home could sell for in as little as 3 minutes with a no-obligation cash offer.
Estimated market value
$955,000

