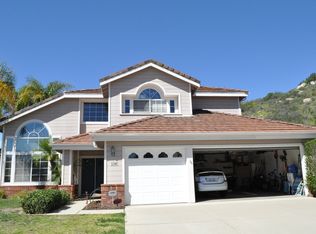Sold for $1,760,000
$1,760,000
12147 Sage View Rd, Poway, CA 92064
4beds
2,452sqft
Single Family Residence
Built in 1995
0.24 Square Feet Lot
$1,753,100 Zestimate®
$718/sqft
$5,458 Estimated rent
Home value
$1,753,100
$1.60M - $1.91M
$5,458/mo
Zestimate® history
Loading...
Owner options
Explore your selling options
What's special
This stunning upgraded masterpiece is perfectly situated on a spacious quarter-acre corner lot at the end of a quiet cul-de-sac. The open floor plan seamlessly connects the living, dining, and kitchen areas, streaming with natural light and soaring ceilings. The interior features newer luxury vinyl plank floors, designer paint, and a modern staircase that adds a custom home feel. The recently remodeled chef's kitchen boasts new custom cabinetry, quartz countertops, a contemporary tile backsplash, a walk-in pantry, pendant lighting, and an oversized island. The main floor includes a versatile bedroom with a full updated bathroom and a large walk-in closet with custom shelving. The primary bedroom is an elegant retreat with vaulted ceilings, a stunning spa-like bathroom, and a walk-in closet. Outside, enjoy the covered patio entrance to your private oasis, complete with a BBQ island and a saltwater pool and spa with a Pebble Tec surface, all offering stunning mountain views—ideal for relaxation or hosting gatherings. This home also includes a 3-car attached garage and ample driveway parking, providing plenty of space for parking and storage. Additional benefits include no HOA fees or Mello-Roos, easy access to freeways, restaurants, and shopping, and close proximity to the award-winning Poway Unified Schools. Don’t miss out on this unique opportunity to own a piece of Poway paradise!
Zillow last checked: 8 hours ago
Listing updated: July 18, 2025 at 01:36am
Listed by:
Emma Lefkowitz DRE #01480896 858-880-5989,
Real Broker
Bought with:
Emma Lefkowitz, DRE #01480896
Real Broker
Dina Wessell, DRE #02094800
Real Broker
Source: SDMLS,MLS#: 240018192 Originating MLS: San Diego Association of REALTOR
Originating MLS: San Diego Association of REALTOR
Facts & features
Interior
Bedrooms & bathrooms
- Bedrooms: 4
- Bathrooms: 3
- Full bathrooms: 3
Heating
- Forced Air Unit
Cooling
- Central Forced Air
Appliances
- Included: Dishwasher, Dryer, Microwave, Range/Oven, Refrigerator, Washer, Range/Stove Hood, Barbecue, Gas Water Heater
- Laundry: Electric, Gas & Electric Dryer HU
Features
- Flooring: Linoleum/Vinyl
- Number of fireplaces: 1
- Fireplace features: FP in Living Room
Interior area
- Total structure area: 2,452
- Total interior livable area: 2,452 sqft
Property
Parking
- Total spaces: 6
- Parking features: Attached
- Garage spaces: 3
Features
- Levels: 2 Story
- Stories: 2
- Pool features: Below Ground, Private
- Has spa: Yes
- Spa features: Private w/Pool
- Fencing: Partial
- Has view: Yes
- View description: Mountains/Hills, Parklike
Lot
- Size: 0.24 sqft
Details
- Parcel number: 3163201300
- Zoning: R-1:SINGLE
- Zoning description: R-1:SINGLE
Construction
Type & style
- Home type: SingleFamily
- Property subtype: Single Family Residence
Materials
- Stucco
- Roof: Tile/Clay
Condition
- Year built: 1995
Utilities & green energy
- Sewer: Sewer Connected
- Water: Meter on Property
Community & neighborhood
Location
- Region: Poway
- Subdivision: POWAY
Other
Other facts
- Listing terms: Cash,Conventional,VA
Price history
| Date | Event | Price |
|---|---|---|
| 8/26/2024 | Sold | $1,760,000+0.6%$718/sqft |
Source: | ||
| 8/6/2024 | Pending sale | $1,750,000$714/sqft |
Source: | ||
| 8/2/2024 | Listed for sale | $1,750,000+146.5%$714/sqft |
Source: | ||
| 5/21/2008 | Sold | $710,000+9.2%$290/sqft |
Source: Public Record Report a problem | ||
| 4/6/2005 | Sold | $650,000+130.9%$265/sqft |
Source: Public Record Report a problem | ||
Public tax history
| Year | Property taxes | Tax assessment |
|---|---|---|
| 2025 | $20,042 +92.1% | $1,760,000 +92.5% |
| 2024 | $10,431 +2.1% | $914,275 +2% |
| 2023 | $10,213 +1.7% | $896,349 +2% |
Find assessor info on the county website
Neighborhood: 92064
Nearby schools
GreatSchools rating
- 7/10Pomerado Elementary SchoolGrades: K-5Distance: 0.5 mi
- 6/10Meadowbrook Middle SchoolGrades: 6-8Distance: 0.9 mi
- 10/10Rancho Bernardo High SchoolGrades: 9-12Distance: 2.9 mi
Get a cash offer in 3 minutes
Find out how much your home could sell for in as little as 3 minutes with a no-obligation cash offer.
Estimated market value$1,753,100
Get a cash offer in 3 minutes
Find out how much your home could sell for in as little as 3 minutes with a no-obligation cash offer.
Estimated market value
$1,753,100
