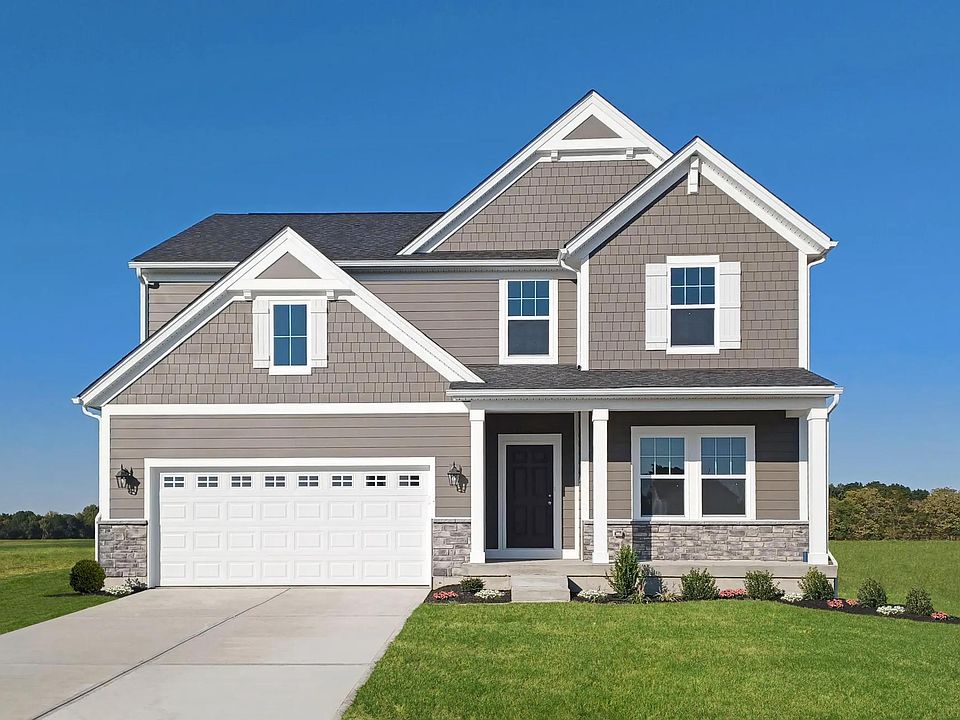Pure Style Collection. Charming 3 Bedroom, 2 Bath Ranch Plan. the Trent offers all the open spacious living you desire, all on one floor! The welcoming foyer leads you to a casual central living space featuring a family room, nicely-sized kitchen and dining area - perfect for relaxing or entertaining. You'll love the seclusion of the first floor primary suite with full bath that's tucked away in the rear of the home. A separate wing off the main entry foyer showcases two bedrooms and a full bath, while a first floor laundry room and family foyer will help keep your personal items organzied and out of sight.
New construction
$339,900
12149 Farmer Dr, Walton, KY 41094
3beds
1,506sqft
Single Family Residence, Residential
Built in 2025
-- sqft lot
$-- Zestimate®
$226/sqft
$-- HOA
What's special
Family roomDining areaSeparate wingNicely-sized kitchenFamily foyerCasual central living spaceFirst floor primary suite
Call: (812) 551-2956
- 2 days |
- 41 |
- 2 |
Zillow last checked: 7 hours ago
Listing updated: October 07, 2025 at 08:43am
Listed by:
John Heisler 859-468-9032,
Drees/Zaring Realty
Source: NKMLS,MLS#: 636934
Travel times
Schedule tour
Select your preferred tour type — either in-person or real-time video tour — then discuss available options with the builder representative you're connected with.
Facts & features
Interior
Bedrooms & bathrooms
- Bedrooms: 3
- Bathrooms: 2
- Full bathrooms: 2
Primary bedroom
- Description: Carpet; walk-in closet
- Level: First
- Area: 156
- Dimensions: 13 x 12
Bedroom 2
- Description: Carpet; bi-pass closet
- Level: First
- Area: 110
- Dimensions: 11 x 10
Bedroom 3
- Description: Carpet; bi-pass closet
- Level: First
- Area: 120
- Dimensions: 12 x 10
Family room
- Description: Carpet
- Level: First
- Area: 182
- Dimensions: 14 x 13
Laundry
- Level: First
- Area: 42
- Dimensions: 7 x 6
Other
- Description: 2-car garage
- Level: First
- Area: 380
- Dimensions: 20 x 19
Heating
- Hot Water, Electric
Cooling
- Central Air
Appliances
- Included: Stainless Steel Appliance(s), Electric Range, Dishwasher, Microwave
Features
- Laminate Counters, Kitchen Island, Smart Thermostat, Pantry, Open Floorplan
- Windows: Vinyl Frames
- Basement: Full
Interior area
- Total structure area: 1,506
- Total interior livable area: 1,506 sqft
Property
Parking
- Total spaces: 2
- Parking features: Attached, Driveway, Garage Faces Front
- Attached garage spaces: 2
- Has uncovered spaces: Yes
Features
- Levels: One
- Stories: 1
- Patio & porch: Deck
Details
- Zoning description: Residential
Construction
Type & style
- Home type: SingleFamily
- Architectural style: Ranch
- Property subtype: Single Family Residence, Residential
Materials
- Stone, Vinyl Siding
- Foundation: Poured Concrete
- Roof: Shingle
Condition
- New construction: Yes
- Year built: 2025
Details
- Builder name: Drees Homes
Utilities & green energy
- Sewer: Public Sewer
- Water: Public
Community & HOA
Community
- Subdivision: Wildcat Run Commons
HOA
- Has HOA: No
Location
- Region: Walton
Financial & listing details
- Price per square foot: $226/sqft
- Date on market: 10/7/2025
About the community
Conveniently located with quick access to I-71 and I-75 and served by Walton-Verona Independent Schools, this community offers everything you need for comfortable and stylish living with Drees Homes' innovative Pure Style Collection.?Thisline of thoughtfully designed one- and two-story homes blends affordability with striking style and takes the stress out of decision-making. Simply choose from expertly curated exterior and interior design packages where every color and finish is perfectly coordinated. From flooring to countertops, cabinets, and more, you can design a home that reflects your taste with confidence and move in faster than ever. It?s new, it?s affordable, it?s easy. Discover the Wildcat Run Commons Pure Style Collection today!
Source: Drees Homes

