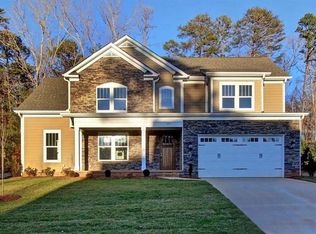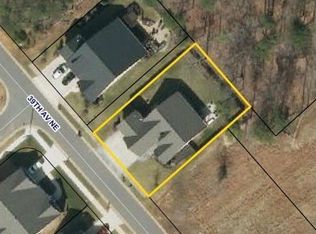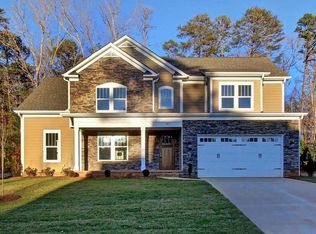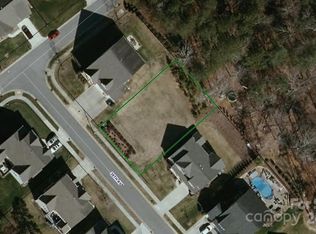Closed
$749,900
1215 39th Ave NE, Hickory, NC 28601
5beds
3,439sqft
Single Family Residence
Built in 2008
0.24 Acres Lot
$761,800 Zestimate®
$218/sqft
$2,681 Estimated rent
Home value
$761,800
$716,000 - $815,000
$2,681/mo
Zestimate® history
Loading...
Owner options
Explore your selling options
What's special
Welcome to this immaculate home in the highly desirable NE Hickory! Arriving you will pull up to a decorative 3-car garage and a covered front porch that leads to a stunning grand entrance foyer. The spacious floor plan includes 3BR/2BA on the main and 2BR/2BA upstairs. Take notice of the custom-built features this home offers! The elegant kitchen/dining is perfect for entertaining, featuring an oversized open bar, a pantry, custom cabinetry, SS appliances and a formal dining area. The luxurious primary suite includes tray ceilings, an en-suite bath and a walk-in closet. Navigate upstairs to find a spacious family room w/wet bar, an office, a 2nd primary suite with an en-suite bath and 2 walk-in closets. The rear porch is equipped with an EZE breeze enclosure system. The fenced backyard has a lavish custom outdoor heated saltwater pool/hot tub combo with sparkling waterfalls, a built-in outdoor kitchen, and an outdoor ½ bath. This home also features a whole-house Generac generator.
Zillow last checked: 8 hours ago
Listing updated: June 09, 2025 at 01:04pm
Listing Provided by:
Kay Sigmon kay@nhblueskies.com,
NextHome Blue Skies
Bought with:
Teresa Hensley
Realty Executives of Hickory
Source: Canopy MLS as distributed by MLS GRID,MLS#: 4248490
Facts & features
Interior
Bedrooms & bathrooms
- Bedrooms: 5
- Bathrooms: 4
- Full bathrooms: 4
- Main level bedrooms: 3
Primary bedroom
- Features: En Suite Bathroom, Tray Ceiling(s)
- Level: Main
Bedroom s
- Features: Ceiling Fan(s)
- Level: Main
Bedroom s
- Features: Ceiling Fan(s)
- Level: Main
Bedroom s
- Features: Ceiling Fan(s)
- Level: Upper
Bathroom full
- Features: Walk-In Closet(s), Whirlpool
- Level: Main
Bathroom full
- Level: Main
Bathroom full
- Level: Upper
Bathroom full
- Level: Upper
Other
- Features: Ceiling Fan(s), Walk-In Closet(s)
- Level: Upper
Dining room
- Level: Main
Family room
- Features: Ceiling Fan(s), Wet Bar
- Level: Upper
Great room
- Features: Ceiling Fan(s)
- Level: Main
Kitchen
- Features: Kitchen Island
- Level: Main
Laundry
- Features: Storage
- Level: Main
Office
- Level: Upper
Sunroom
- Features: Ceiling Fan(s)
- Level: Main
Heating
- Forced Air, Heat Pump, Natural Gas
Cooling
- Ceiling Fan(s), Central Air, Dual, Heat Pump
Appliances
- Included: Convection Oven, Dishwasher, Disposal, Dual Flush Toilets, Exhaust Hood, Gas Cooktop, Gas Oven, Gas Water Heater, Microwave, Refrigerator with Ice Maker, Self Cleaning Oven, Warming Drawer, Washer/Dryer
- Laundry: Electric Dryer Hookup, Laundry Room, Main Level, Washer Hookup
Features
- Kitchen Island, Pantry, Walk-In Closet(s), Wet Bar, Whirlpool
- Flooring: Carpet, Tile, Wood
- Doors: Screen Door(s), Storm Door(s)
- Windows: Insulated Windows
- Has basement: No
- Fireplace features: Gas Log, Great Room
Interior area
- Total structure area: 3,439
- Total interior livable area: 3,439 sqft
- Finished area above ground: 3,439
- Finished area below ground: 0
Property
Parking
- Total spaces: 6
- Parking features: Driveway, Attached Garage, Garage Door Opener, Garage Faces Front, Parking Space(s), Garage on Main Level
- Attached garage spaces: 3
- Uncovered spaces: 3
Features
- Levels: One and One Half
- Stories: 1
- Patio & porch: Enclosed, Front Porch, Rear Porch, Screened
- Exterior features: Fire Pit, Outdoor Kitchen, Other - See Remarks
- Has private pool: Yes
- Pool features: Fenced, Heated, In Ground, Outdoor Pool, Pool/Spa Combo, Salt Water
- Fencing: Back Yard,Fenced
Lot
- Size: 0.24 Acres
Details
- Additional structures: Shed(s)
- Parcel number: 3714088718770000
- Zoning: R-2
- Special conditions: Standard
- Other equipment: Generator
Construction
Type & style
- Home type: SingleFamily
- Property subtype: Single Family Residence
Materials
- Hardboard Siding, Stone Veneer
- Foundation: Crawl Space
- Roof: Shingle
Condition
- New construction: No
- Year built: 2008
Utilities & green energy
- Sewer: Public Sewer
- Water: City
- Utilities for property: Cable Available, Underground Power Lines, Wired Internet Available
Green energy
- Water conservation: Dual Flush Toilets
Community & neighborhood
Security
- Security features: Carbon Monoxide Detector(s), Security System, Smoke Detector(s)
Location
- Region: Hickory
- Subdivision: The Falls at Cloninger Mill
HOA & financial
HOA
- Has HOA: Yes
- HOA fee: $440 annually
- Association name: The Falls at Cloninger Mill
- Association phone: 407-342-9688
Other
Other facts
- Road surface type: Concrete, Paved
Price history
| Date | Event | Price |
|---|---|---|
| 6/9/2025 | Sold | $749,900$218/sqft |
Source: | ||
| 5/2/2025 | Pending sale | $749,900$218/sqft |
Source: | ||
| 4/24/2025 | Listed for sale | $749,900+7.1%$218/sqft |
Source: | ||
| 7/13/2022 | Sold | $699,900$204/sqft |
Source: | ||
| 6/6/2022 | Pending sale | $699,900$204/sqft |
Source: | ||
Public tax history
| Year | Property taxes | Tax assessment |
|---|---|---|
| 2025 | $5,474 +0.6% | $637,600 |
| 2024 | $5,442 | $637,600 |
| 2023 | $5,442 +8.6% | $637,600 +53% |
Find assessor info on the county website
Neighborhood: 28601
Nearby schools
GreatSchools rating
- 7/10Clyde Campbell Elementary SchoolGrades: PK-6Distance: 0.8 mi
- 4/10Harry M Arndt MiddleGrades: 7-8Distance: 1.9 mi
- 6/10Saint Stephens HighGrades: PK,9-12Distance: 1.9 mi

Get pre-qualified for a loan
At Zillow Home Loans, we can pre-qualify you in as little as 5 minutes with no impact to your credit score.An equal housing lender. NMLS #10287.
Sell for more on Zillow
Get a free Zillow Showcase℠ listing and you could sell for .
$761,800
2% more+ $15,236
With Zillow Showcase(estimated)
$777,036


