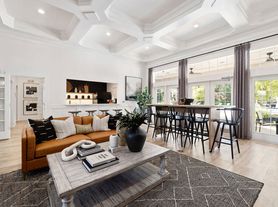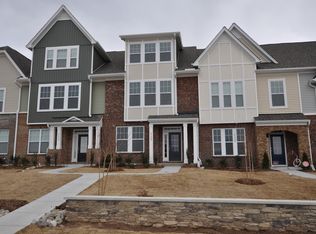Gorgeous 4 bedroom, 3.5 bath townhome in Cary! Gleaming hardwoods on 1st level. Deluxe kitchen/dining area with pendant lighting, oversized island, walnut-glass front cabinets, SS appliances, gas stove & double oven! Living room with gas fireplace. Luxury primary suite with his/hers WIC, whirlpool tub, walk in shower & dual vanities. Nicely sized secondary bedrooms. Huge 3rdfloor bonus room with full bath. 1 car garage. Screened porch. SS washer/dryer included. Pets considered on a case by case basis.
Please see the blockrealty website for the most accurate property details, photos, and application.
Townhouse for rent
$2,295/mo
1215 Alston Forest Dr, Cary, NC 27519
3beds
2,717sqft
Price may not include required fees and charges.
Townhouse
Available now
-- Pets
-- A/C
-- Laundry
-- Parking
-- Heating
What's special
Gas fireplaceWalk in showerOversized islandScreened porchGas stoveSs appliancesPendant lighting
- 32 days |
- -- |
- -- |
Travel times
Looking to buy when your lease ends?
Consider a first-time homebuyer savings account designed to grow your down payment with up to a 6% match & 3.83% APY.
Facts & features
Interior
Bedrooms & bathrooms
- Bedrooms: 3
- Bathrooms: 4
- Full bathrooms: 3
- 1/2 bathrooms: 1
Interior area
- Total interior livable area: 2,717 sqft
Property
Parking
- Details: Contact manager
Details
- Parcel number: 0736011272
Construction
Type & style
- Home type: Townhouse
- Property subtype: Townhouse
Community & HOA
Location
- Region: Cary
Financial & listing details
- Lease term: 1 Year
Price history
| Date | Event | Price |
|---|---|---|
| 9/24/2025 | Price change | $2,295-4.2%$1/sqft |
Source: Zillow Rentals | ||
| 9/10/2025 | Listed for rent | $2,395$1/sqft |
Source: Zillow Rentals | ||
| 9/1/2025 | Listing removed | $509,000$187/sqft |
Source: | ||
| 8/1/2025 | Price change | $509,000-4.4%$187/sqft |
Source: | ||
| 7/1/2025 | Listed for sale | $532,500$196/sqft |
Source: | ||

