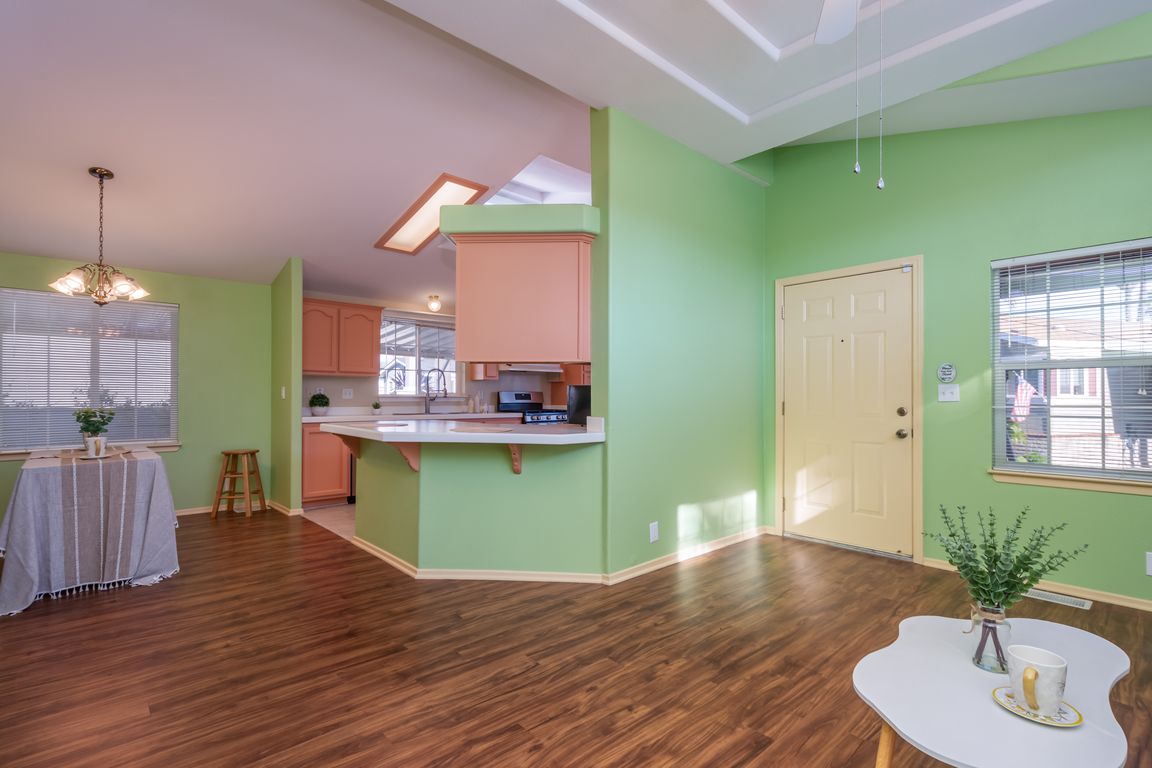
For sale
$627,000
3beds
1,456sqft
1215 Anchors Way Dr SPACE 51, Ventura, CA 93001
3beds
1,456sqft
Manufactured home
Built in 2002
3 Carport spaces
$431 price/sqft
What's special
Discover your perfect seaside retreat at 1215 Anchors Way Dr. #51, Ventura. This exceptional, move-in-ready 3-bedroom, 2-bathroom home offers the ultimate in comfortable, active 55+ living--a true coastal oasis!Boasting 1,456 square feet and nearly $70,000 in recent upgrades, this beautifully maintained residence shines with true pride of ownership. Step into a ...
- 108 days |
- 436 |
- 13 |
Source: CRMLS,MLS#: V1-33492 Originating MLS: California Regional MLS (Ventura & Pasadena-Foothills AORs)
Originating MLS: California Regional MLS (Ventura & Pasadena-Foothills AORs)
Travel times
Living Room
Kitchen
Dining Room
Zillow last checked: 8 hours ago
Listing updated: November 21, 2025 at 12:54pm
Listing Provided by:
Karla De La Cruz DRE #02014890 dreamhomesbykarla@gmail.com,
Century 21 Masters
Source: CRMLS,MLS#: V1-33492 Originating MLS: California Regional MLS (Ventura & Pasadena-Foothills AORs)
Originating MLS: California Regional MLS (Ventura & Pasadena-Foothills AORs)
Facts & features
Interior
Bedrooms & bathrooms
- Bedrooms: 3
- Bathrooms: 2
- Full bathrooms: 1
- 3/4 bathrooms: 1
Rooms
- Room types: Bedroom, Entry/Foyer, Kitchen, Laundry, Living Room, Primary Bathroom, Primary Bedroom, Other
Primary bedroom
- Features: Main Level Primary
Bedroom
- Features: Bedroom on Main Level
Bedroom
- Features: All Bedrooms Down
Bathroom
- Features: Bathtub, Dual Sinks, Full Bath on Main Level, Linen Closet, Remodeled, Separate Shower, Tub Shower, Upgraded, Walk-In Shower
Kitchen
- Features: Kitchen/Family Room Combo
Other
- Features: Walk-In Closet(s)
Heating
- Has Heating (Unspecified Type)
Cooling
- Has cooling: Yes
Appliances
- Included: Dishwasher, Free-Standing Range, Microwave, Refrigerator, Water Heater, Dryer, Washer
- Laundry: Inside, Laundry Room
Features
- High Ceilings, Open Floorplan, Storage, All Bedrooms Down, Bedroom on Main Level, Main Level Primary, Walk-In Closet(s)
- Windows: Blinds, Bay Window(s), Screens, Skylight(s), Shutters
Interior area
- Total interior livable area: 1,456 sqft
Property
Parking
- Total spaces: 3
- Parking features: Attached Carport, Asphalt, Covered, Driveway
- Carport spaces: 3
Features
- Levels: One
- Stories: 1
- Patio & porch: Front Porch
- Has private pool: Yes
- Pool features: Community, Heated
- Has spa: Yes
- Spa features: Community, Heated
- Fencing: Vinyl
- Has view: Yes
- View description: None
- Waterfront features: Across the Road from Lake/Ocean
- Park: Ventura Marina MHP
Lot
- Features: Sprinklers Timer, Sprinkler System
Details
- Additional structures: Shed(s), Storage
- Parcel number: 9020260320
- On leased land: Yes
- Lease amount: $812
- Special conditions: Trust
Construction
Type & style
- Home type: MobileManufactured
- Property subtype: Manufactured Home
Condition
- Updated/Remodeled
- Year built: 2002
Utilities & green energy
- Electric: Electricity - On Property
- Sewer: Public Sewer
- Water: Public
- Utilities for property: Cable Available, Electricity Connected, Natural Gas Connected, Sewer Connected, Water Connected
Community & HOA
Community
- Features: Biking, Golf, Lake, Pool
- Security: Carbon Monoxide Detector(s), Smoke Detector(s)
- Senior community: Yes
- Subdivision: Marina Park Mhp - 0294
Location
- Region: Ventura
Financial & listing details
- Price per square foot: $431/sqft
- Date on market: 11/21/2025
- Cumulative days on market: 108 days
- Listing terms: Cash,Cash to New Loan,Submit
- Inclusions: Washer, Dryer, Refrigerator
- Road surface type: Paved
- Body type: Double Wide