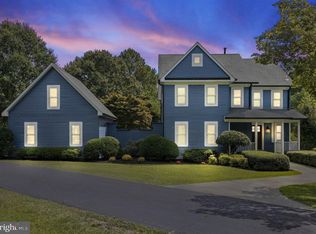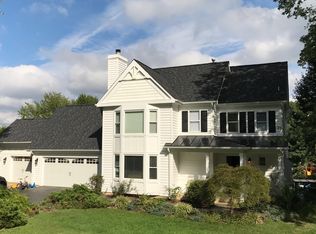Sold for $1,275,000
$1,275,000
1215 Bishopsgate Way, Reston, VA 20194
4beds
2,402sqft
Single Family Residence
Built in 1983
1.12 Acres Lot
$1,286,800 Zestimate®
$531/sqft
$5,167 Estimated rent
Home value
$1,286,800
$1.21M - $1.38M
$5,167/mo
Zestimate® history
Loading...
Owner options
Explore your selling options
What's special
<< SELLER RECEIVED AN OFFER WITH TERMS THAT EXCEEDED THEIR EXPECTATIONS PRIOR TO "ACTIVE" >> **DREAM HOME. DREAM LOT** new kitchen. new bathrooms. freshly painted top to bottom. new carpet upper level. over an acre lot with fully fenced b/y, pool and huuuuuuge party deck overlooking the fun. sellers fully intend to go to market yet understand they can review and accept an offer prior to that exceeds their expectations. BOOK APPTS NOW as everyone with confirmed showing will be notified as soon as an offer is in hand and presentation deadline is set. sellers will do cartwheels for a rentback thru mid-may.
Zillow last checked: 8 hours ago
Listing updated: May 06, 2025 at 01:10am
Listed by:
Nancy Sorensen - Willson 703-899-7143,
Long & Foster Real Estate, Inc.
Bought with:
Mary Gillespie, 0225203076
EXP Realty, LLC
Michelle Pappas, 0225065457
EXP Realty, LLC
Source: Bright MLS,MLS#: VAFX2226846
Facts & features
Interior
Bedrooms & bathrooms
- Bedrooms: 4
- Bathrooms: 4
- Full bathrooms: 3
- 1/2 bathrooms: 1
- Main level bathrooms: 1
Primary bedroom
- Features: Flooring - Carpet
- Level: Upper
Bedroom 2
- Features: Flooring - Carpet
- Level: Upper
Bedroom 3
- Features: Flooring - Carpet
- Level: Upper
Bedroom 4
- Level: Upper
Dining room
- Features: Flooring - Carpet
- Level: Main
Family room
- Features: Flooring - HardWood, Fireplace - Wood Burning
- Level: Main
Foyer
- Features: Flooring - HardWood
- Level: Main
Game room
- Features: Flooring - Carpet
- Level: Lower
Other
- Features: Flooring - Carpet
- Level: Lower
Kitchen
- Features: Flooring - Vinyl
- Level: Main
Living room
- Features: Flooring - Carpet
- Level: Main
Other
- Features: Flooring - Tile/Brick
- Level: Main
Utility room
- Features: Flooring - Concrete
- Level: Lower
Heating
- Forced Air, Natural Gas
Cooling
- Central Air, Ceiling Fan(s), Electric
Appliances
- Included: Disposal, Dryer, Exhaust Fan, Oven/Range - Gas, Refrigerator, Washer, Water Heater, Dishwasher, Ice Maker, Microwave, Cooktop, Gas Water Heater
- Laundry: Has Laundry
Features
- Breakfast Area, Family Room Off Kitchen, Kitchen - Table Space, Dining Area, Eat-in Kitchen, Primary Bath(s), Built-in Features, Crown Molding, Floor Plan - Traditional, Ceiling Fan(s), Dry Wall
- Flooring: Carpet, Concrete, Hardwood, Tile/Brick, Wood
- Windows: Window Treatments
- Basement: Exterior Entry,Rear Entrance,Front Entrance,Finished,Improved,Connecting Stairway
- Number of fireplaces: 1
- Fireplace features: Glass Doors, Mantel(s), Screen, Wood Burning
Interior area
- Total structure area: 2,402
- Total interior livable area: 2,402 sqft
- Finished area above ground: 2,146
- Finished area below ground: 256
Property
Parking
- Total spaces: 2
- Parking features: Garage Door Opener, Garage Faces Front, Asphalt, Driveway, Detached
- Garage spaces: 2
- Has uncovered spaces: Yes
- Details: Garage Sqft: 484
Accessibility
- Accessibility features: Other
Features
- Levels: Three
- Stories: 3
- Patio & porch: Porch, Patio, Deck
- Has private pool: Yes
- Pool features: Heated, Private
Lot
- Size: 1.12 Acres
Details
- Additional structures: Above Grade, Below Grade
- Parcel number: 0123 07 0018
- Zoning: 110
- Zoning description: R-1(RESIDENTIAL 1 DU/AC)
- Special conditions: Standard
Construction
Type & style
- Home type: SingleFamily
- Architectural style: Victorian
- Property subtype: Single Family Residence
Materials
- Aluminum Siding, Combination
- Foundation: Other
- Roof: Composition,Shingle
Condition
- Excellent
- New construction: No
- Year built: 1983
Utilities & green energy
- Sewer: Septic Exists
- Water: Public
Community & neighborhood
Location
- Region: Reston
- Subdivision: Ascot
HOA & financial
HOA
- Has HOA: Yes
- HOA fee: $200 annually
- Amenities included: Bike Trail, Basketball Court, Tot Lots/Playground
- Services included: Common Area Maintenance
- Association name: ASCOT
Other
Other facts
- Listing agreement: Exclusive Right To Sell
- Ownership: Fee Simple
Price history
| Date | Event | Price |
|---|---|---|
| 4/28/2025 | Sold | $1,275,000+4.1%$531/sqft |
Source: | ||
| 4/25/2025 | Pending sale | $1,225,000$510/sqft |
Source: | ||
| 4/25/2025 | Listed for sale | $1,225,000+59.1%$510/sqft |
Source: | ||
| 7/29/2016 | Sold | $770,000-3.7%$321/sqft |
Source: Public Record Report a problem | ||
| 4/26/2016 | Price change | $799,900-3.5%$333/sqft |
Source: Avery-Hess REALTORS #FX9626488 Report a problem | ||
Public tax history
| Year | Property taxes | Tax assessment |
|---|---|---|
| 2025 | $12,325 +3.7% | $1,066,160 +3.9% |
| 2024 | $11,884 +6.2% | $1,025,820 +3.4% |
| 2023 | $11,194 +11.2% | $991,980 +12.7% |
Find assessor info on the county website
Neighborhood: Great Falls Crossing
Nearby schools
GreatSchools rating
- 8/10Forestville Elementary SchoolGrades: PK-6Distance: 0.8 mi
- 8/10Cooper Middle SchoolGrades: 7-8Distance: 7.5 mi
- 9/10Langley High SchoolGrades: 9-12Distance: 8.8 mi
Schools provided by the listing agent
- Elementary: Forestville
- Middle: Cooper
- High: Langley
- District: Fairfax County Public Schools
Source: Bright MLS. This data may not be complete. We recommend contacting the local school district to confirm school assignments for this home.
Get a cash offer in 3 minutes
Find out how much your home could sell for in as little as 3 minutes with a no-obligation cash offer.
Estimated market value$1,286,800
Get a cash offer in 3 minutes
Find out how much your home could sell for in as little as 3 minutes with a no-obligation cash offer.
Estimated market value
$1,286,800

