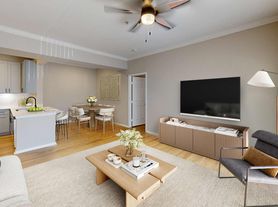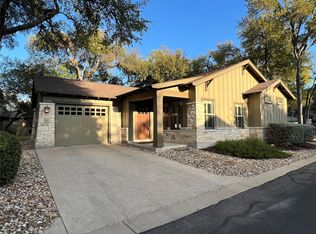Spacious 4-Bedroom Home with Pool & Hot Tub in Cedar Park
Welcome to 1215 Boerne Dr a beautifully maintained 4-bed, 2.5-bath home with over 3,100 sq ft in the desirable Hunters Glenn neighborhood.
Enjoy an open layout with hardwood and tile floors, a bright living area with fireplace, formal dining, and a modern kitchen featuring stainless-steel appliances, granite counters, a butcher-block island, and wine fridge. Upstairs includes a large primary suite, bonus game room, and no carpet throughout.
Relax in your private backyard oasis with a pool, hot tub, covered patio, and lush landscaping perfect for entertaining or unwinding.
Conveniently located near 183, 45, and 620, close to top-rated schools, parks, and shopping.
Includes all appliances refrigerator, washer, and dryer.
House for rent
$3,400/mo
1215 Boerne Dr, Cedar Park, TX 78613
4beds
3,104sqft
Price may not include required fees and charges.
Single family residence
Available now
Cats, dogs OK
Central air
In unit laundry
Attached garage parking
-- Heating
What's special
Hot tubPrivate backyard oasisStainless-steel appliancesGranite countersHardwood and tile floorsCovered patioFormal dining
- 2 days |
- -- |
- -- |
Travel times
Looking to buy when your lease ends?
Consider a first-time homebuyer savings account designed to grow your down payment with up to a 6% match & 3.83% APY.
Facts & features
Interior
Bedrooms & bathrooms
- Bedrooms: 4
- Bathrooms: 3
- Full bathrooms: 2
- 1/2 bathrooms: 1
Cooling
- Central Air
Appliances
- Included: Dishwasher, Dryer, Freezer, Microwave, Oven, Refrigerator, Washer
- Laundry: In Unit
Interior area
- Total interior livable area: 3,104 sqft
Property
Parking
- Parking features: Attached
- Has attached garage: Yes
- Details: Contact manager
Features
- Has private pool: Yes
Details
- Parcel number: R17W333320B00140009
Construction
Type & style
- Home type: SingleFamily
- Property subtype: Single Family Residence
Community & HOA
HOA
- Amenities included: Pool
Location
- Region: Cedar Park
Financial & listing details
- Lease term: 1 Year
Price history
| Date | Event | Price |
|---|---|---|
| 10/21/2025 | Listed for rent | $3,400+70%$1/sqft |
Source: Zillow Rentals | ||
| 10/6/2025 | Sold | -- |
Source: Agent Provided | ||
| 9/18/2025 | Contingent | $649,500$209/sqft |
Source: | ||
| 9/14/2025 | Listed for sale | $649,500$209/sqft |
Source: | ||
| 9/6/2025 | Contingent | $649,500$209/sqft |
Source: | ||

