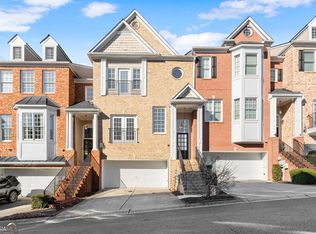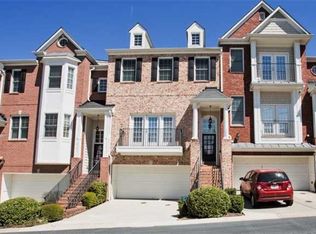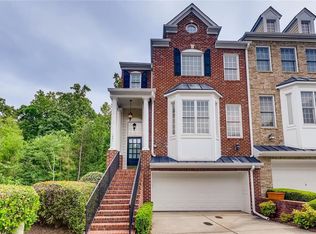Closed
$495,000
1215 Comet View Trl SE, Smyrna, GA 30082
3beds
2,888sqft
Townhouse
Built in 2004
1,306.8 Square Feet Lot
$493,200 Zestimate®
$171/sqft
$2,879 Estimated rent
Home value
$493,200
$459,000 - $533,000
$2,879/mo
Zestimate® history
Loading...
Owner options
Explore your selling options
What's special
Welcome to 1215 Comet View Trail SE, a standout townhome in one of Smyrna's most convenient and scenic locations! This beautifully maintained home sets itself apart with direct backyard access to the renowned 61.5-mile Silver Comet Trail perfect for biking, walking, or running right from your own yard. End the day relaxed poolside by the community pool! Inside, you'll find 3 bedrooms, 3.5 bathrooms, and a thoughtfully designed layout featuring elevated ceilings that bring in natural light and an airy, open feel. The kitchen offers granite countertops, stainless steel appliances, and a breakfast bar that opens to the fireside living area and private deck ideal for entertaining or everyday living. The upper level features a spacious primary suite with tray ceilings, a walk-in closet, and a spa-style bathroom with double vanities and a soaking tub. The finished terrace level includes a full bath and flexible space easily converted into a 4th bedroom, office, or bonus room. Additional highlights include hardwood floors, a 2-car garage, and no rental restrictions making it a fantastic opportunity for investors as well. Located just minutes from The Battery, Truist Park, I-285, and Smyrna Market Village, this home offers the perfect balance of convenience, comfort, and outdoor access. Don't miss your chance to own this rare gem with trail-front living and schedule your showing today!
Zillow last checked: 8 hours ago
Listing updated: July 07, 2025 at 03:31pm
Listed by:
Matthew Gemereth 513-290-6552,
Century 21 Results
Bought with:
Medinah Ali, 441169
Keller Williams Realty Buckhead
Source: GAMLS,MLS#: 10512983
Facts & features
Interior
Bedrooms & bathrooms
- Bedrooms: 3
- Bathrooms: 4
- Full bathrooms: 3
- 1/2 bathrooms: 1
Kitchen
- Features: Breakfast Area, Breakfast Bar, Pantry
Heating
- Central, Natural Gas
Cooling
- Ceiling Fan(s), Central Air
Appliances
- Included: Microwave, Refrigerator
- Laundry: In Hall, Upper Level
Features
- Double Vanity, High Ceilings, Other, Split Bedroom Plan, Tray Ceiling(s), Walk-In Closet(s)
- Flooring: Hardwood, Other
- Windows: Double Pane Windows
- Basement: Bath Finished,Exterior Entry,Finished,Full,Interior Entry
- Number of fireplaces: 1
- Fireplace features: Gas Log, Gas Starter
- Common walls with other units/homes: 1 Common Wall
Interior area
- Total structure area: 2,888
- Total interior livable area: 2,888 sqft
- Finished area above ground: 2,888
- Finished area below ground: 0
Property
Parking
- Total spaces: 2
- Parking features: Garage, Garage Door Opener
- Has garage: Yes
Features
- Levels: Two
- Stories: 2
- Patio & porch: Deck
- Exterior features: Balcony
- Has private pool: Yes
- Pool features: In Ground
- Waterfront features: No Dock Or Boathouse
- Body of water: None
Lot
- Size: 1,306 sqft
- Features: Level
Details
- Additional structures: Other
- Parcel number: 17053301030
Construction
Type & style
- Home type: Townhouse
- Architectural style: Brick Front
- Property subtype: Townhouse
- Attached to another structure: Yes
Materials
- Brick
- Roof: Other
Condition
- Resale
- New construction: No
- Year built: 2004
Utilities & green energy
- Sewer: Public Sewer
- Water: Public
- Utilities for property: Cable Available, Electricity Available, High Speed Internet, Natural Gas Available, Other, Phone Available
Community & neighborhood
Security
- Security features: Carbon Monoxide Detector(s), Smoke Detector(s)
Community
- Community features: Clubhouse, Pool
Location
- Region: Smyrna
- Subdivision: CREEKSIDE AT VININGS
HOA & financial
HOA
- Has HOA: Yes
- HOA fee: $4,740 annually
- Services included: Maintenance Structure, Pest Control, Reserve Fund, Swimming, Tennis, Water
Other
Other facts
- Listing agreement: Exclusive Right To Sell
- Listing terms: Cash,Conventional
Price history
| Date | Event | Price |
|---|---|---|
| 7/7/2025 | Sold | $495,000+1.2%$171/sqft |
Source: | ||
| 6/9/2025 | Pending sale | $489,000$169/sqft |
Source: | ||
| 5/1/2025 | Listed for sale | $489,000+1.7%$169/sqft |
Source: | ||
| 4/29/2022 | Sold | $481,000+6.9%$167/sqft |
Source: Agent Provided | ||
| 4/2/2022 | Pending sale | $450,000$156/sqft |
Source: | ||
Public tax history
Tax history is unavailable.
Neighborhood: 30082
Nearby schools
GreatSchools rating
- 5/10Nickajack Elementary SchoolGrades: PK-5Distance: 0.2 mi
- 6/10Campbell Middle SchoolGrades: 6-8Distance: 2.6 mi
- 7/10Campbell High SchoolGrades: 9-12Distance: 3.2 mi
Schools provided by the listing agent
- Elementary: Nickajack
- Middle: Campbell
- High: Campbell
Source: GAMLS. This data may not be complete. We recommend contacting the local school district to confirm school assignments for this home.
Get a cash offer in 3 minutes
Find out how much your home could sell for in as little as 3 minutes with a no-obligation cash offer.
Estimated market value
$493,200
Get a cash offer in 3 minutes
Find out how much your home could sell for in as little as 3 minutes with a no-obligation cash offer.
Estimated market value
$493,200


