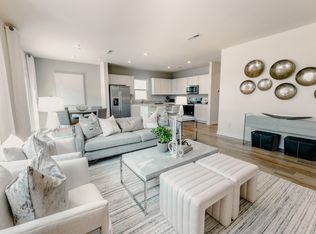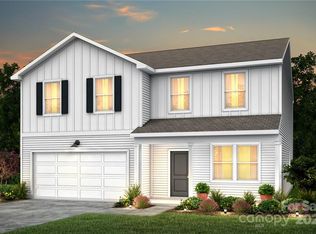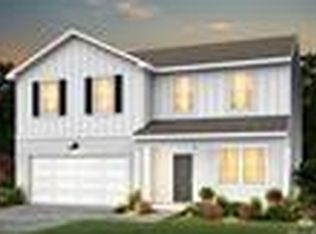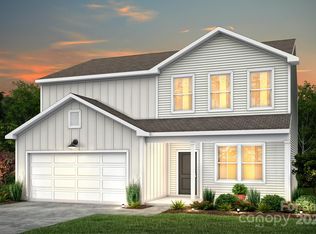Closed
$425,575
1215 Dan River Ct SW #161, Concord, NC 28027
4beds
1,775sqft
Single Family Residence
Built in 2024
0.16 Acres Lot
$425,600 Zestimate®
$240/sqft
$2,266 Estimated rent
Home value
$425,600
$387,000 - $464,000
$2,266/mo
Zestimate® history
Loading...
Owner options
Explore your selling options
What's special
$20,000 in savings PLUS up to $12,000 in Seller Credits with Preferred Lender... This beautiful sought after Ranch plan, currently under construction with an estimated move in date of August 2024. Just in time to enjoy the refreshing Community Pool! Our Ibis features an open floorplan and a covered patio, perfect for entertaining or just relaxing and enjoying the outdoors. Located in a cozy section of our neighborhood, this home has open views and backs up to a tree line. Community amenities are OPEN and include an inground pool, cabana, playground and cable/internet packages. Bright finishes throughout home with modern touches. Blinds, Washer and Dryer included. This is the best priced community in Concord! Schedule a personal tour of this home and the amenity center today.
Zillow last checked: 8 hours ago
Listing updated: September 19, 2024 at 08:47am
Listing Provided by:
Kelly Mann Kelly.mann@centex.com,
Pulte Home Corporation,
Sunday Lewandowski,
Pulte Home Corporation
Bought with:
Grissell Alegria
Helen Adams Realty
Source: Canopy MLS as distributed by MLS GRID,MLS#: 4121962
Facts & features
Interior
Bedrooms & bathrooms
- Bedrooms: 4
- Bathrooms: 2
- Full bathrooms: 2
- Main level bedrooms: 4
Primary bedroom
- Level: Main
Primary bedroom
- Level: Main
Bedroom s
- Level: Main
Bedroom s
- Level: Main
Bathroom full
- Level: Main
Bathroom full
- Level: Main
Dining area
- Level: Main
Dining area
- Level: Main
Great room
- Level: Main
Great room
- Level: Main
Kitchen
- Level: Main
Kitchen
- Level: Main
Laundry
- Level: Main
Laundry
- Level: Main
Heating
- Heat Pump
Cooling
- Heat Pump
Appliances
- Included: Dishwasher, Disposal, Electric Range, Electric Water Heater, Microwave, Plumbed For Ice Maker
- Laundry: Main Level
Features
- Kitchen Island, Open Floorplan, Pantry, Walk-In Closet(s), Walk-In Pantry
- Flooring: Carpet, Vinyl
- Doors: Insulated Door(s)
- Windows: Insulated Windows, Window Treatments
- Has basement: No
Interior area
- Total structure area: 1,775
- Total interior livable area: 1,775 sqft
- Finished area above ground: 1,775
- Finished area below ground: 0
Property
Parking
- Total spaces: 2
- Parking features: Garage Door Opener, Garage on Main Level
- Garage spaces: 2
Accessibility
- Accessibility features: No Interior Steps
Features
- Levels: One
- Stories: 1
- Patio & porch: Covered, Patio
- Pool features: Community
Lot
- Size: 0.16 Acres
- Features: Level, Wooded, Views
Details
- Parcel number: 55195395080000
- Zoning: RV-CD
- Special conditions: Standard
- Other equipment: Network Ready
Construction
Type & style
- Home type: SingleFamily
- Property subtype: Single Family Residence
Materials
- Vinyl
- Foundation: Slab
Condition
- New construction: Yes
- Year built: 2024
Details
- Builder model: Ibis
- Builder name: Pulte Homes
Utilities & green energy
- Sewer: Public Sewer
- Water: City
- Utilities for property: Cable Available
Community & neighborhood
Security
- Security features: Carbon Monoxide Detector(s)
Community
- Community features: Cabana, Playground, Sidewalks, Street Lights
Location
- Region: Concord
- Subdivision: Spring Meadow
HOA & financial
HOA
- Has HOA: Yes
- HOA fee: $360 quarterly
- Association name: Cusick
Other
Other facts
- Road surface type: Concrete, Paved
Price history
| Date | Event | Price |
|---|---|---|
| 9/18/2024 | Sold | $425,575$240/sqft |
Source: | ||
| 5/2/2024 | Price change | $425,575-4.5%$240/sqft |
Source: | ||
| 3/23/2024 | Listed for sale | $445,575$251/sqft |
Source: | ||
Public tax history
Tax history is unavailable.
Neighborhood: 28027
Nearby schools
GreatSchools rating
- 5/10Wolf Meadow ElementaryGrades: K-5Distance: 0.5 mi
- 5/10J N Fries Middle SchoolGrades: 6-8Distance: 1.7 mi
- 5/10West Cabarrus HighGrades: 9-12Distance: 2.5 mi
Schools provided by the listing agent
- Elementary: Wolf Meadow
- Middle: Harold E Winkler
- High: West Cabarrus
Source: Canopy MLS as distributed by MLS GRID. This data may not be complete. We recommend contacting the local school district to confirm school assignments for this home.
Get a cash offer in 3 minutes
Find out how much your home could sell for in as little as 3 minutes with a no-obligation cash offer.
Estimated market value
$425,600
Get a cash offer in 3 minutes
Find out how much your home could sell for in as little as 3 minutes with a no-obligation cash offer.
Estimated market value
$425,600



