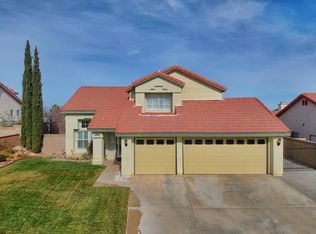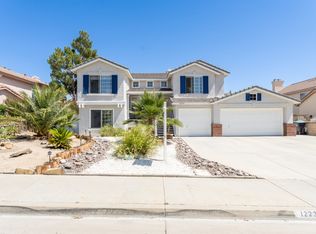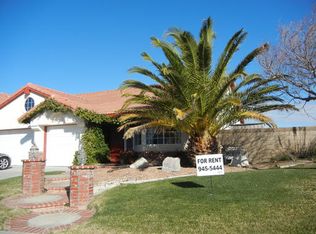Welcome to this amazing and beautiful two story home in west Palmdale. Recently fully upgraded with over $70k, ideally for buyers seeking for a move-in ready, luxury-tier property with ample space and modern appeal. This charming home is located in one of the most highly sought after neighborhoods in Palmdale. This home features 4 bedrooms, 3 bathrooms with almost 2,400Sqf for living space, making it a perfect blend for a modern style meets functional design. The moment you arrive at the property, you'll be captivated by a great curb appeal with a spacious 3-car garage with an extended driveway for additional parking. Upon entering the home, you're greeted with a vaulted ceiling that instantly evokes a sense of grandeur, openness, and architectural elegance. Custom tile and laminate wood flooring beautifully complements the wall accent, adding warmth and a modern look throughout the home. The spacious formal living room with a cozy fireplace provides ideal space for hosting guests, while the open-concept kitchen flows seamlessly into the family room and casual dinette, creating an inviting great room atmosphere. Kitchen is a true winner, showcasing granite countertops, breakfast nook, and abundant cabinetry for storage - Thoughtfully designed for both style and everyday convenience. Two sliding glass doors from family and living rooms open directly to the backyard, where a large patio covered offers endless possibilities for relaxation and tranquil retreat with a panoramic view of the city that is perfect for entertaining and family gatherings. With one bedroom, one bathroom, and laundry room downstairs. 3 bedrooms, 2 bathrooms upstairs. This home offers a comfortable living space. The primary suite upstairs is a true private retreat with double doors, vaulted ceiling, spacious walk-in closet, dual amenities, tile countertops, and a separate tub and shower. With quick easy access to freeway, and close to everything. Schedule your private showing today!
This property is off market, which means it's not currently listed for sale or rent on Zillow. This may be different from what's available on other websites or public sources.


