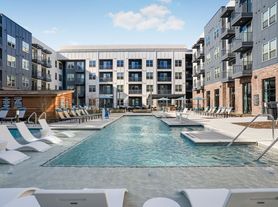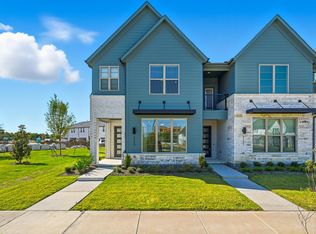Under-market pricing a rare opportunity in one of Allen's most exciting new developments.
Be the first to live in this stunning, brand-new townhome located in The Farm at Allen one of the area's fastest-growing, walkable communities surrounded by vibrant retail, dining, and entertainment. Zoned to top-rated Allen and Frisco ISDs, this home offers both convenience and quality living in a highly sought-after neighborhood.
This 3-bedroom, 3-bath residence features a flexible floor plan perfect for professionals, families, or those working from home. Enjoy sleek, contemporary finishes throughout, including cool gray tones, solid surface countertops, stainless steel appliances, and an open-concept kitchen/living/dining area ideal for entertaining.
The second level offers privacy and space with a loft separating the spacious primary suite featuring dual vanities, a walk-in shower, and large closet from two secondary bedrooms, each with their own walk-in closet.
Additional Features:
Rooftop patio with sunset views
Smart home features and energy-efficient HVAC
Full landscaping and sprinkler system
Attic storage and walk-in pantry
Dual-pane windows for sound and energy efficiency
HOA covers landscaping and insurance, Tenant pays utilities. Looking for 12 months or longer.
Owner pays HOA fees and insurance. Renter responsible for utilities. 12 months + lease.
Townhouse for rent
Accepts Zillow applications
$3,100/mo
1215 Daybreak Dr, Allen, TX 75013
3beds
2,057sqft
Price may not include required fees and charges.
Townhouse
Available Mon Dec 1 2025
Cats, dogs OK
Central air
Hookups laundry
Attached garage parking
What's special
Flexible floor planDual-pane windowsAttic storageSleek contemporary finishesLarge closetDual vanitiesWalk-in pantry
- 12 days |
- -- |
- -- |
Travel times
Facts & features
Interior
Bedrooms & bathrooms
- Bedrooms: 3
- Bathrooms: 4
- Full bathrooms: 3
- 1/2 bathrooms: 1
Cooling
- Central Air
Appliances
- Included: Dishwasher, Microwave, Oven, Refrigerator, WD Hookup
- Laundry: Hookups
Features
- WD Hookup, Walk In Closet
- Flooring: Hardwood
Interior area
- Total interior livable area: 2,057 sqft
Property
Parking
- Parking features: Attached
- Has attached garage: Yes
- Details: Contact manager
Features
- Exterior features: Landscaping included in rent, Walk In Closet
Construction
Type & style
- Home type: Townhouse
- Property subtype: Townhouse
Building
Management
- Pets allowed: Yes
Community & HOA
Location
- Region: Allen
Financial & listing details
- Lease term: 1 Year
Price history
| Date | Event | Price |
|---|---|---|
| 11/9/2025 | Price change | $3,100-3.1%$2/sqft |
Source: Zillow Rentals | ||
| 11/3/2025 | Listed for rent | $3,200-3%$2/sqft |
Source: Zillow Rentals | ||
| 7/20/2025 | Listing removed | $3,300$2/sqft |
Source: Zillow Rentals | ||
| 7/11/2025 | Price change | $3,300+6.5%$2/sqft |
Source: Zillow Rentals | ||
| 6/6/2025 | Price change | $3,100-3.1%$2/sqft |
Source: Zillow Rentals | ||

