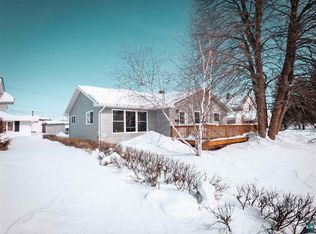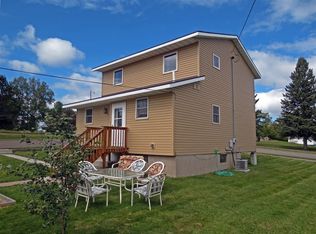Sold for $52,000 on 10/19/23
Street View
$52,000
1215 E Chapman St, Ely, MN 55731
4beds
2,184sqft
Single Family Residence
Built in 1938
0.3 Acres Lot
$150,300 Zestimate®
$24/sqft
$2,073 Estimated rent
Home value
$150,300
$120,000 - $180,000
$2,073/mo
Zestimate® history
Loading...
Owner options
Explore your selling options
What's special
Looking for a Challenge and an Opportunity? Here's your chance. 4-bedroom home with loads of potential, on a HUGE 1/3-acre corner lot in ELY! Flip it, rent it, live in it, your choice. 1344 sq ft of space inside with a main floor bedroom, large living room, spacious front entry, main floor laundry hookups and eat in kitchen. Upstairs you have 3 more large bedrooms with large deep closets and a full bath. Original hardwood floors, tongue and groove knotty pine in the front and back entry's and all on 5 Ely city lots! The sewer line is compliant, dry basement, good bones, and ready for you to let your imagination to run wild!
Zillow last checked: 8 hours ago
Listing updated: April 15, 2025 at 05:30pm
Listed by:
Andrea Zupancich 218-749-0159,
Z' Up North Realty
Bought with:
Andrea Zupancich, MN 40149923
Z' Up North Realty
Source: Lake Superior Area Realtors,MLS#: 6110252
Facts & features
Interior
Bedrooms & bathrooms
- Bedrooms: 4
- Bathrooms: 1
- Full bathrooms: 1
- Main level bedrooms: 1
Primary bedroom
- Level: Main
- Area: 138.06 Square Feet
- Dimensions: 11.7 x 11.8
Bedroom
- Level: Upper
- Area: 133.11 Square Feet
- Dimensions: 8.7 x 15.3
Bedroom
- Level: Upper
- Area: 117.3 Square Feet
- Dimensions: 13.8 x 8.5
Bedroom
- Level: Upper
- Area: 158.89 Square Feet
- Dimensions: 15.19 x 10.46
Bathroom
- Level: Upper
- Area: 45 Square Feet
- Dimensions: 5 x 9
Foyer
- Level: Main
- Area: 75.9 Square Feet
- Dimensions: 11.5 x 6.6
Kitchen
- Level: Main
- Area: 130.33 Square Feet
- Dimensions: 11.13 x 11.71
Living room
- Level: Main
- Area: 300.96 Square Feet
- Dimensions: 15.2 x 19.8
Mud room
- Level: Main
- Area: 113.1 Square Feet
- Dimensions: 6.5 x 17.4
Pantry
- Level: Main
- Area: 38.35 Square Feet
- Dimensions: 6.5 x 5.9
Heating
- Forced Air, Oil
Cooling
- None
Features
- Eat In Kitchen, Natural Woodwork
- Flooring: Hardwood Floors
- Windows: Wood Frames
- Basement: Full
- Has fireplace: No
Interior area
- Total interior livable area: 2,184 sqft
- Finished area above ground: 1,344
- Finished area below ground: 840
Property
Parking
- Parking features: None
Lot
- Size: 0.30 Acres
- Dimensions: 125 x 125
- Features: Corner Lot, High, Level
Details
- Foundation area: 572
- Parcel number: 030035200700
Construction
Type & style
- Home type: SingleFamily
- Architectural style: Traditional
- Property subtype: Single Family Residence
Materials
- Other, Frame/Wood
- Foundation: Concrete Perimeter
- Roof: Asphalt Shingle
Condition
- Previously Owned
- Year built: 1938
Utilities & green energy
- Electric: City Of Ely
- Sewer: Public Sewer
- Water: Public
Community & neighborhood
Location
- Region: Ely
Other
Other facts
- Listing terms: Cash,Conventional
Price history
| Date | Event | Price |
|---|---|---|
| 10/19/2023 | Sold | $52,000-20%$24/sqft |
Source: | ||
| 9/26/2023 | Pending sale | $65,000$30/sqft |
Source: | ||
| 9/13/2023 | Price change | $65,000-13.3%$30/sqft |
Source: Range AOR #145695 | ||
| 9/5/2023 | Price change | $75,000-11.8%$34/sqft |
Source: Range AOR #145695 | ||
| 8/27/2023 | Listed for sale | $85,000+54.5%$39/sqft |
Source: | ||
Public tax history
| Year | Property taxes | Tax assessment |
|---|---|---|
| 2024 | $1,426 -18.1% | $89,900 +5.4% |
| 2023 | $1,742 +12% | $85,300 -8.9% |
| 2022 | $1,556 +8.8% | $93,600 +17.9% |
Find assessor info on the county website
Neighborhood: 55731
Nearby schools
GreatSchools rating
- 5/10Washington Elementary SchoolGrades: PK-5Distance: 0.5 mi
- 6/10Memorial Middle SchoolGrades: 6-8Distance: 0.6 mi
- 9/10Memorial SecondaryGrades: 9-12Distance: 0.6 mi

Get pre-qualified for a loan
At Zillow Home Loans, we can pre-qualify you in as little as 5 minutes with no impact to your credit score.An equal housing lender. NMLS #10287.

