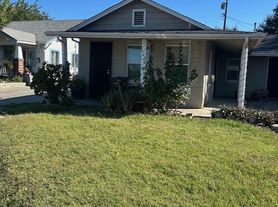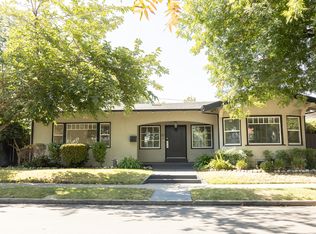Welcome to this inviting three-bedroom, two-bathroom single-family home offering approximately 1,506 square feet of comfortable living space. Built in 1914, this home blends vintage character with functional updates. Enjoy a spacious living room, family room, and formal dining areaperfect for everyday living and entertaining. The home features durable tile flooring throughout most living spaces, a gas range, and indoor laundry hookups for added convenience. The property includes a large fenced backyard with RV access, providing plenty of space for outdoor activities, storage, or gardening. Located on E Harding Way in Stockton, this home offers easy access to schools, shopping, and commuter routes. Tenant responsible for all utilities. Renter's liability insurance with minimum $100,000 coverage required. No smoking. All applicants subject to Fair Housing and qualifying criteria. No pets, no smoking
All Realty Roundup residents are enrolled in the Resident Benefits Package (RBP) for $45/month which includes quarterly HVAC filter delivery, liability insurance, credit building to help boost the resident's credit score with timely rent payments, up to $1M Identity Theft Protection, move-in concierge service making utility connection and home service setup a breeze during your move-in, our best-in-class resident rewards program and much more! To get the most out of the RBP residents can upgrade into our premium RBP package for ($59.95/month) which includes on-demand pest control. More details upon application.
PROPERTY TOURS:
1) It is recommended that you view the online virtual tour and photos of the home.
2) Please drive by the home to make sure it's a neighborhood you like.
com
4) Upon approval for the property, you must then view the property with one of our staff, prior to paying your security deposit.
House for rent
$1,975/mo
1215 E Harding Way, Stockton, CA 95205
3beds
1,506sqft
Price may not include required fees and charges.
Single family residence
Available Mon Oct 27 2025
No pets
Ceiling fan
Washer dryer hookup laundry
-- Parking
-- Heating
What's special
Large fenced backyardRv accessFamily roomFormal dining areaDurable tile flooringGas rangeIndoor laundry hookups
- 2 days |
- -- |
- -- |
Travel times
Zillow can help you save for your dream home
With a 6% savings match, a first-time homebuyer savings account is designed to help you reach your down payment goals faster.
Offer exclusive to Foyer+; Terms apply. Details on landing page.
Facts & features
Interior
Bedrooms & bathrooms
- Bedrooms: 3
- Bathrooms: 2
- Full bathrooms: 2
Rooms
- Room types: Dining Room
Cooling
- Ceiling Fan
Appliances
- Included: Range
- Laundry: Washer Dryer Hookup
Features
- Ceiling Fan(s)
Interior area
- Total interior livable area: 1,506 sqft
Video & virtual tour
Property
Parking
- Details: Contact manager
Features
- Patio & porch: Patio
- Exterior features: $45 Application Fee Per Applicant, 1 Story, DRE#00656926, Driveway Parking, Living Room, Mgr: Michael Jacobson, No Co-Signers, No Smoking, No Utilities included in rent, Renter's Liability Insurance Required, Tenant Responsible for Landscaping, Washer Dryer Hookup, Year Built: 1914
Details
- Parcel number: 117185030000
Construction
Type & style
- Home type: SingleFamily
- Property subtype: Single Family Residence
Community & HOA
Location
- Region: Stockton
Financial & listing details
- Lease term: 1 Year
Price history
| Date | Event | Price |
|---|---|---|
| 10/18/2025 | Listed for rent | $1,975$1/sqft |
Source: Zillow Rentals | ||
| 8/4/2011 | Sold | $28,000-49.5%$19/sqft |
Source: Public Record | ||
| 9/21/2010 | Sold | $55,500+13.5%$37/sqft |
Source: MetroList Services of CA #10064910 | ||
| 8/18/2010 | Listed for sale | $48,900-24.8%$32/sqft |
Source: foreclosure.com | ||
| 5/22/1998 | Sold | $65,000$43/sqft |
Source: Public Record | ||

