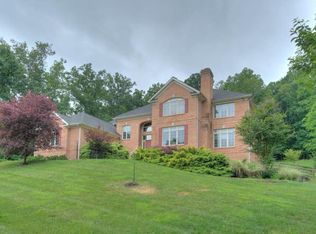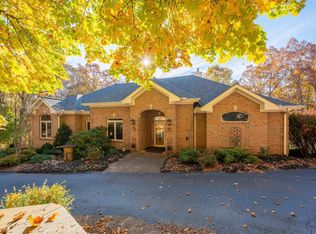Sold for $875,000
$875,000
1215 Falcon Ridge Rd, Blacksburg, VA 24060
4beds
3,068sqft
Detached
Built in 1996
1.9 Acres Lot
$-- Zestimate®
$285/sqft
$3,053 Estimated rent
Home value
Not available
Estimated sales range
Not available
$3,053/mo
Zestimate® history
Loading...
Owner options
Explore your selling options
What's special
ENTERESED FOR COMP PURPOSES ONLY. Custom built Traditional style Colonial brick home with a peaceful/ private setting in the sought after Deercroft development! Wood floors, crown molding, 2 fireplaces (LR and Primary BR) and numerous other custom features throughout. 4 bedrooms/ 2.5 baths. Well designed kitchen space with granite countertops & extensive cabinets and new JennAir refrigerator. Work Island w/ 6 burner Viking Professional gas cooktop & copper/stainless vent hood imported from Denmark. Large Family room w/ built in bookshelves and gas fireplace opens to screen porch. Nice size Dining rm., formal living rm. Laundry rm w/ granite tops and deep sink. Amazing heated Garage with tile floor, Maple garage doors, custom storage cabinets with pull out drawers. One section has butcherblock counter top and mini-fridge- don't miss the custom lined closet!. Fully fenced yard with 2 nicely finished carriage houses with power. Extra storage and cabinets in tall crawl space.
Zillow last checked: 8 hours ago
Listing updated: April 11, 2025 at 07:17am
Listed by:
Steve Bodtke 540-239-1657,
Coldwell Banker Townside Bburg
Bought with:
Tammy Nichols, 0225247622
Coldwell Banker Townside Bburg
Source: New River Valley AOR,MLS#: 423724
Facts & features
Interior
Bedrooms & bathrooms
- Bedrooms: 4
- Bathrooms: 3
- Full bathrooms: 2
- 1/2 bathrooms: 1
Basement
- Area: 0
Heating
- Propane, Heat Pump
Cooling
- Heat Pump
Appliances
- Included: Dishwasher, Disposal, Dryer/Electric, Microwave, Other - See Remarks, Gas Range, Refrigerator, Washer, Propane Water Heater, Tankless Water Heater
- Laundry: Main Level
Features
- Built-in Features, CeramicTile Bath(s), Custom Cabinets, Custom Countertops, Other - See Remarks, Custom Features
- Flooring: Ceramic Tile, Hardwood, Other - See Remarks
- Doors: French Doors, Multi-Panel Doors
- Windows: Insulated Windows
- Basement: Crawl Space,Other - See Remarks
- Attic: Floored,Pull Down Stairs
- Has fireplace: Yes
- Fireplace features: Family Room, Gas Logs/Vented, Other - See Remarks
Interior area
- Total structure area: 3,068
- Total interior livable area: 3,068 sqft
- Finished area above ground: 3,068
- Finished area below ground: 0
Property
Parking
- Total spaces: 2
- Parking features: Double Attached, Other - See Remarks, Blacktop Driveway
- Attached garage spaces: 2
- Has uncovered spaces: Yes
Features
- Levels: Two or More
- Stories: 2
- Patio & porch: Screened Porch, Patio, Patio: Brick- Back- 35x9
- Exterior features: Garden, Other - See Remarks, Private Yard, Storage
- Fencing: Fenced
Lot
- Size: 1.90 Acres
- Features: Other - See Remarks
Details
- Parcel number: 029568
Construction
Type & style
- Home type: SingleFamily
- Architectural style: Colonial
- Property subtype: Detached
Materials
- Brick
- Roof: Other - See Remarks
Condition
- Good,Other - See Remarks
- Year built: 1996
Utilities & green energy
- Sewer: Other - See Remarks, Septic Tank
- Water: Other - See Remarks, Well
Community & neighborhood
Location
- Region: Blacksburg
- Subdivision: Deercroft
HOA & financial
HOA
- Has HOA: Yes
- HOA fee: $125 annually
Price history
| Date | Event | Price |
|---|---|---|
| 4/4/2025 | Sold | $875,000+49.6%$285/sqft |
Source: | ||
| 6/14/2017 | Sold | $585,000$191/sqft |
Source: New River Valley AOR #327842 Report a problem | ||
| 4/5/2017 | Listed for sale | $585,000-0.8%$191/sqft |
Source: Coldwell Banker Townside Realtors #327842 Report a problem | ||
| 11/27/2013 | Listing removed | $589,900$192/sqft |
Source: Coldwell Banker Townside Realtors #311502 Report a problem | ||
| 8/7/2013 | Listed for sale | $589,900+1374.8%$192/sqft |
Source: Coldwell Banker Townside Realtors #311502 Report a problem | ||
Public tax history
| Year | Property taxes | Tax assessment |
|---|---|---|
| 2019 | $49 -98.9% | $550,200 +13.7% |
| 2018 | $4,305 | $483,700 |
| 2017 | $4,305 | $483,700 |
Find assessor info on the county website
Neighborhood: 24060
Nearby schools
GreatSchools rating
- 5/10Margaret Beeks Elementary SchoolGrades: PK-5Distance: 1.9 mi
- 6/10Blacksburg Middle SchoolGrades: 6-8Distance: 4.8 mi
- 9/10Blacksburg High SchoolGrades: 9-12Distance: 4.6 mi
Schools provided by the listing agent
- Elementary: Margaret Beeks
- Middle: Blacksburg
- High: Blacksburg
- District: Montgomery County
Source: New River Valley AOR. This data may not be complete. We recommend contacting the local school district to confirm school assignments for this home.
Get pre-qualified for a loan
At Zillow Home Loans, we can pre-qualify you in as little as 5 minutes with no impact to your credit score.An equal housing lender. NMLS #10287.

