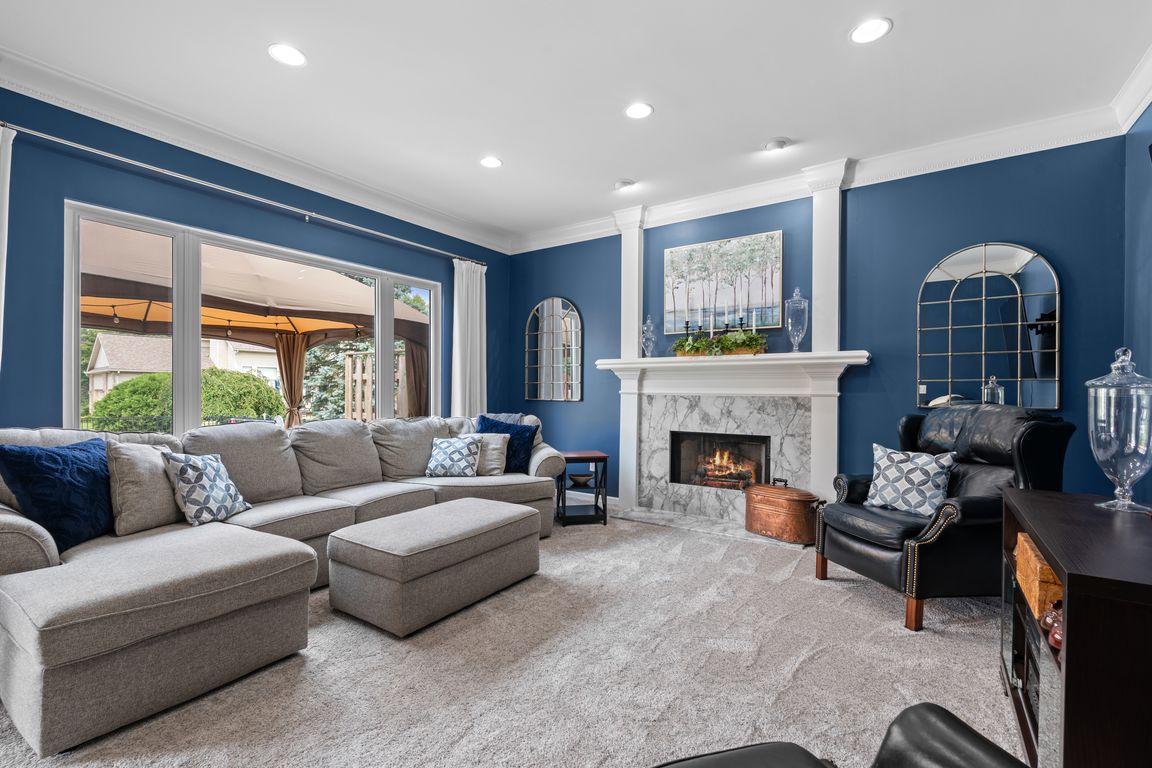
For salePrice cut: $5K (9/4)
$664,000
3beds
3,621sqft
1215 Hackney Ct, South Lyon, MI 48178
3beds
3,621sqft
Single family residence
Built in 2001
0.33 Acres
3 Attached garage spaces
$183 price/sqft
$380 annually HOA fee
What's special
Meticulously Maintained 3 Bed, 3.5 Bath Colonial – Original Owner! Pride of ownership shines throughout this stunning colonial home, offered for the first time by its original owner. Boasting 3 spacious bedrooms, 3.5 bathrooms, and thoughtful upgrades at every turn, this property blends timeless design with modern functionality. At the heart of the ...
- 97 days |
- 1,849 |
- 73 |
Source: Realcomp II,MLS#: 20251024934
Travel times
Living Room
Kitchen
Primary Bedroom
Zillow last checked: 8 hours ago
Listing updated: October 01, 2025 at 08:46am
Listed by:
Mike Anderson 248-939-0325,
LPT Realty, LLC 877-366-2213
Source: Realcomp II,MLS#: 20251024934
Facts & features
Interior
Bedrooms & bathrooms
- Bedrooms: 3
- Bathrooms: 4
- Full bathrooms: 3
- 1/2 bathrooms: 1
Primary bedroom
- Level: Second
- Area: 266
- Dimensions: 19 X 14
Bedroom
- Level: Second
- Area: 120
- Dimensions: 10 X 12
Bedroom
- Level: Second
- Area: 156
- Dimensions: 13 X 12
Primary bathroom
- Level: Second
- Area: 90
- Dimensions: 9 X 10
Other
- Level: Basement
- Area: 45
- Dimensions: 5 X 9
Other
- Level: Second
- Area: 80
- Dimensions: 10 X 8
Other
- Level: Entry
- Area: 45
- Dimensions: 9 X 5
Dining room
- Level: Entry
- Area: 180
- Dimensions: 15 X 12
Family room
- Level: Entry
- Area: 240
- Dimensions: 15 X 16
Flex room
- Level: Second
- Area: 140
- Dimensions: 10 X 14
Kitchen
- Level: Entry
- Area: 288
- Dimensions: 16 X 18
Laundry
- Level: Entry
- Area: 45
- Dimensions: 9 X 5
Library
- Level: Entry
- Area: 90
- Dimensions: 9 X 10
Heating
- Forced Air, Natural Gas
Cooling
- Ceiling Fans, Central Air
Features
- High Speed Internet
- Basement: Finished,Full
- Has fireplace: Yes
- Fireplace features: Family Room, Gas
Interior area
- Total interior livable area: 3,621 sqft
- Finished area above ground: 2,621
- Finished area below ground: 1,000
Property
Parking
- Total spaces: 3
- Parking features: Three Car Garage, Attached, Direct Access, Electricityin Garage, Heated Garage, Garage Door Opener, Garage Faces Side
- Attached garage spaces: 3
Features
- Levels: Two
- Stories: 2
- Entry location: GroundLevelwSteps
- Patio & porch: Covered, Deck, Porch
- Exterior features: Barbecue, Lighting
- Pool features: In Ground
- Fencing: Fenced
Lot
- Size: 0.33 Acres
- Dimensions: 108 x 151 x 73 x 162
Details
- Parcel number: 2117305010
- Special conditions: Short Sale No,Standard
Construction
Type & style
- Home type: SingleFamily
- Architectural style: Colonial
- Property subtype: Single Family Residence
Materials
- Brick, Stone, Vinyl Siding
- Foundation: Basement, Poured, Sump Pump
- Roof: Asphalt
Condition
- Platted Sub
- New construction: No
- Year built: 2001
Utilities & green energy
- Sewer: Public Sewer
- Water: Public
- Utilities for property: Underground Utilities
Community & HOA
Community
- Subdivision: CARRIAGE TRACE CONDO
HOA
- Has HOA: Yes
- Services included: Maintenance Grounds
- HOA fee: $380 annually
Location
- Region: South Lyon
Financial & listing details
- Price per square foot: $183/sqft
- Tax assessed value: $183,500
- Annual tax amount: $7,851
- Date on market: 8/9/2025
- Cumulative days on market: 104 days
- Listing agreement: Exclusive Right To Sell
- Listing terms: Cash,Conventional