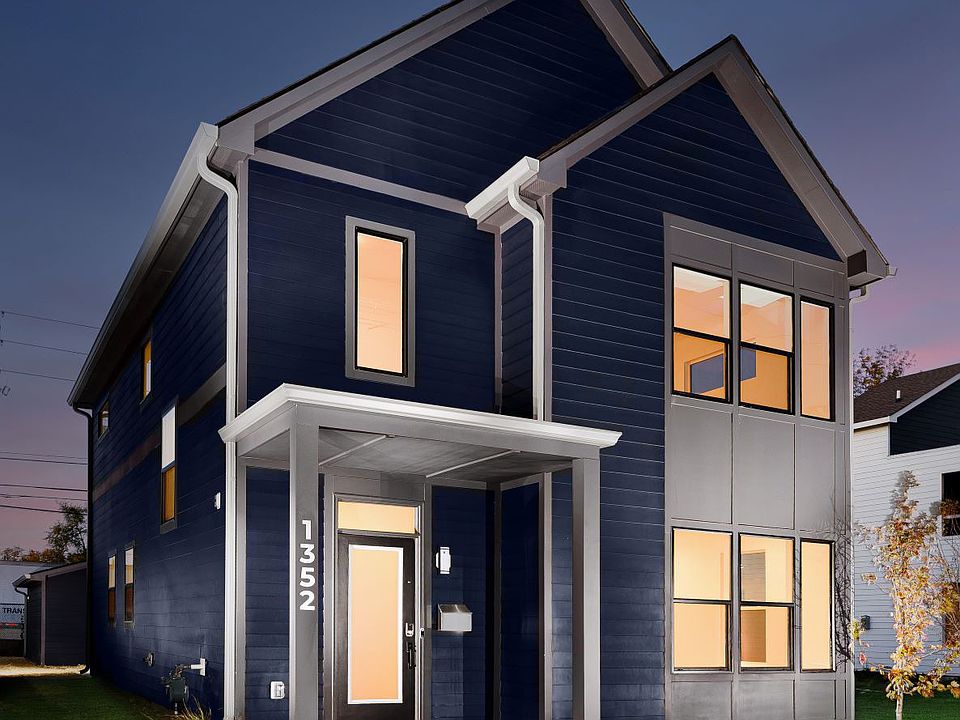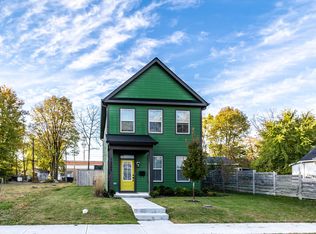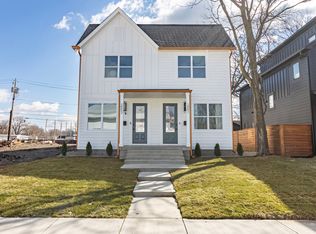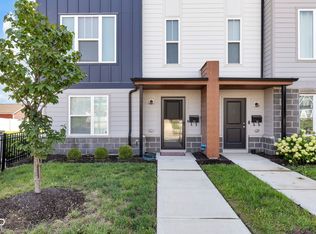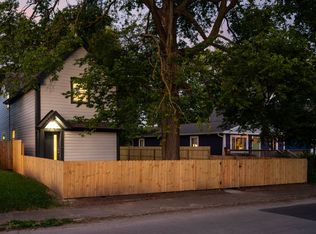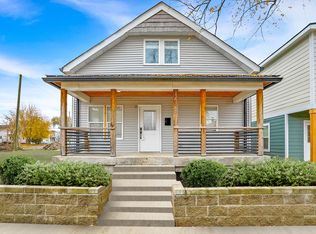New construction home complete and ready for move -in. Just west of Downtown, Riverside has historically been a community full of life and diversity. Onyx+East is privileged to take part in the exciting development of this terrific community which include improvements to the nearby Riverside Regional Park and the Fall Creek Trail. The popular Guggman Haus Brewery is only a couple of blocks away. This home includes 3 bedrooms,, 2.5 baths, a 2 car garage, back yard, 9' ceilings, open floor plan, stainless appliances, 42" upgraded cabinetry, and a large, extended patio perfect for grilling and entertaining.
Active
$324,900
1215 Herbert St, Indianapolis, IN 46202
3beds
1,761sqft
Residential, Single Family Residence
Built in 2025
5,662.8 Square Feet Lot
$-- Zestimate®
$184/sqft
$-- HOA
- 210 days |
- 261 |
- 20 |
Zillow last checked: 8 hours ago
Listing updated: 20 hours ago
Listing Provided by:
Denise Potter 317-371-4052,
Onyx and East, LLC
Source: MIBOR as distributed by MLS GRID,MLS#: 22037389
Travel times
Schedule tour
Facts & features
Interior
Bedrooms & bathrooms
- Bedrooms: 3
- Bathrooms: 3
- Full bathrooms: 2
- 1/2 bathrooms: 1
- Main level bathrooms: 1
Primary bedroom
- Level: Upper
- Area: 168 Square Feet
- Dimensions: 12x14
Bedroom 2
- Level: Upper
- Area: 110 Square Feet
- Dimensions: 11x10
Bedroom 3
- Level: Upper
- Area: 110 Square Feet
- Dimensions: 11x10
Dining room
- Level: Main
- Area: 140 Square Feet
- Dimensions: 10x14
Kitchen
- Level: Main
- Area: 210 Square Feet
- Dimensions: 15x14
Laundry
- Level: Upper
- Area: 35 Square Feet
- Dimensions: 5x7
Living room
- Level: Main
- Area: 234 Square Feet
- Dimensions: 18x13
Heating
- High Efficiency (90%+ AFUE )
Cooling
- Central Air
Appliances
- Included: Dishwasher, Disposal, Microwave, Gas Oven, Range Hood
Features
- High Ceilings, Kitchen Island, Entrance Foyer, Eat-in Kitchen, Wired for Data, Pantry, Smart Thermostat, Walk-In Closet(s)
- Windows: Wood Work Painted
- Has basement: No
Interior area
- Total structure area: 1,761
- Total interior livable area: 1,761 sqft
Property
Parking
- Total spaces: 2
- Parking features: Detached
- Garage spaces: 2
Features
- Levels: Two
- Stories: 2
Lot
- Size: 5,662.8 Square Feet
Details
- Parcel number: 490634109319000101
- Horse amenities: None
Construction
Type & style
- Home type: SingleFamily
- Architectural style: Contemporary
- Property subtype: Residential, Single Family Residence
Materials
- Cement Siding
- Foundation: Concrete Perimeter
Condition
- New Construction
- New construction: Yes
- Year built: 2025
Details
- Builder name: Onyx+east
Utilities & green energy
- Water: Public
Community & HOA
Community
- Subdivision: Onyx+East Indianapolis Single Family Homes
HOA
- Has HOA: No
Location
- Region: Indianapolis
Financial & listing details
- Price per square foot: $184/sqft
- Tax assessed value: $32,900
- Annual tax amount: $78
- Date on market: 5/14/2025
- Cumulative days on market: 212 days
About the community
Thoughtfully designed homes in walkable, vibrant neighborhoods. Whether you're searching for a move-in-ready home or planning to build from the ground up, our thoughtfully crafted designs fit every lifestyle.
Source: Onyx + East
1 home in this community
Available homes
| Listing | Price | Bed / bath | Status |
|---|---|---|---|
Current home: 1215 Herbert St | $324,900 | 3 bed / 3 bath | Available |
Source: Onyx + East
Contact builder

Connect with the builder representative who can help you get answers to your questions.
By pressing Contact builder, you agree that Zillow Group and other real estate professionals may call/text you about your inquiry, which may involve use of automated means and prerecorded/artificial voices and applies even if you are registered on a national or state Do Not Call list. You don't need to consent as a condition of buying any property, goods, or services. Message/data rates may apply. You also agree to our Terms of Use.
Learn how to advertise your homesEstimated market value
Not available
Estimated sales range
Not available
Not available
Price history
| Date | Event | Price |
|---|---|---|
| 12/10/2025 | Price change | $324,900-5.8%$184/sqft |
Source: | ||
| 10/15/2025 | Price change | $345,000-1.4%$196/sqft |
Source: | ||
| 8/18/2025 | Price change | $349,900-2.8%$199/sqft |
Source: | ||
| 7/10/2025 | Price change | $359,900-2.7%$204/sqft |
Source: | ||
| 2/17/2025 | Listed for sale | $369,900+12.1%$210/sqft |
Source: | ||
Public tax history
| Year | Property taxes | Tax assessment |
|---|---|---|
| 2024 | $954 +1125.5% | $32,900 -4.4% |
| 2023 | $78 -6.3% | $34,400 +1128.6% |
| 2022 | $83 +0.2% | $2,800 |
Find assessor info on the county website
Monthly payment
Neighborhood: Near NW-Riverside
Nearby schools
GreatSchools rating
- 7/10George Washington Carver School 87Grades: PK-8Distance: 1.1 mi
- 1/10Crispus Attucks Medical Magnet High School (9-12)Grades: 9-12Distance: 1 mi
- 4/10Center for Inquiry School 27Grades: PK-8Distance: 1.9 mi
