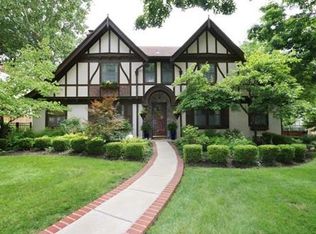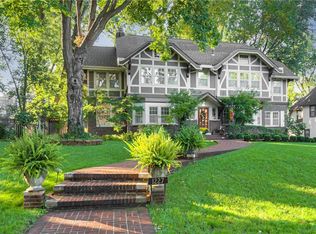Unsurpassed Renovations in this exquisite Suncrest 2-Story, complete with a 1200 SqFt addition that added new: Master BR with balcony, MBA and closet, BR Level Lau Rm, and attached 2-car gar w/mudroom, half bath, & walk-in pantry! Over $400K in renovations including new Kit w/cherry cabinets, Spanish tile & JennAir appliances, media system w/speakers throughout home, new electric gate, new full BA, new water supply line, and beautiful landscaping. Gorgeous F/P in LivRm & gleaming hdwds Sq Footage is approximate. Please verify.
This property is off market, which means it's not currently listed for sale or rent on Zillow. This may be different from what's available on other websites or public sources.

