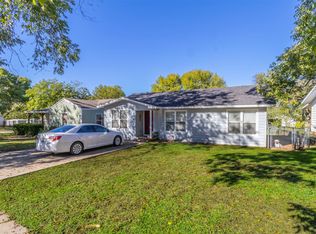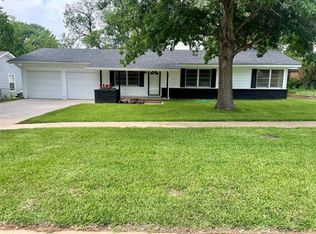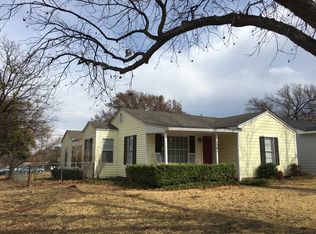Sold on 07/11/25
Price Unknown
1215 Indiana St, Graham, TX 76450
3beds
1,595sqft
Single Family Residence
Built in 1955
0.31 Acres Lot
$179,200 Zestimate®
$--/sqft
$1,510 Estimated rent
Home value
$179,200
Estimated sales range
Not available
$1,510/mo
Zestimate® history
Loading...
Owner options
Explore your selling options
What's special
Owner will sell at appraised value! Lease-purchase also available, Owner will finance with acceptable downpayment & terms; 4-bedroom 1.5 bath home with split bedroom arrangement; Central heat & air; Appliances included; Prime neighborhood location on 0.310 acre lot; Clinics, Schools & Shopping nearby; House Renovated New, Move-in ready; New carpeting throughout; All rooms freshly painted; Outside newly painted; Kitchen cabinets, freshly painted, new hardware, HVAC new internals, new mini-blinds, air vents, electrical outlets; Ceiling fans throughout; Spacious kitchen, plenty of prep space; Refrigerator, electric range with vent-a-hood, dishwasher, ceramic tile flooring & breakfast nook complete with a French door leading to the oversized yard & open patio; Chainlink fenced backyard with double gate & large storage building, workshop, or two-car detached carport; Stunning mature red oak tree in the front yard; Attractive curb appeal; The 4th bedroom has an adjoining, oversized utility room with built-in cabinets, a folding counter & ample closet space; Must see in person to appreciate the fabulous top-of-the-line updates; Some photos may be virtually staged.
Zillow last checked: 8 hours ago
Listing updated: July 11, 2025 at 12:57pm
Listed by:
Arena Drennan 0411524 940-549-8555,
Drennan Realty 940-549-8555
Bought with:
Justin Ash
Weatherbee Real Estate
Source: NTREIS,MLS#: 20709514
Facts & features
Interior
Bedrooms & bathrooms
- Bedrooms: 3
- Bathrooms: 2
- Full bathrooms: 1
- 1/2 bathrooms: 1
Primary bedroom
- Features: Ceiling Fan(s), En Suite Bathroom
- Level: First
- Dimensions: 12 x 11
Bedroom
- Features: Walk-In Closet(s)
- Level: First
- Dimensions: 20 x 13
Bedroom
- Features: Ceiling Fan(s)
- Level: First
- Dimensions: 13 x 9
Bedroom
- Features: Ceiling Fan(s)
- Dimensions: 12 x 11
Primary bathroom
- Features: En Suite Bathroom, Solid Surface Counters
- Level: First
- Dimensions: 6 x 4
Breakfast room nook
- Level: First
- Dimensions: 12 x 8
Other
- Features: Solid Surface Counters
- Level: First
- Dimensions: 9 x 9
Kitchen
- Features: Built-in Features, Solid Surface Counters
- Level: First
- Dimensions: 12 x 10
Living room
- Features: Ceiling Fan(s)
- Level: First
- Dimensions: 16 x 14
Utility room
- Features: Built-in Features, Utility Room
- Level: First
- Dimensions: 13 x 7
Heating
- Central, Electric
Cooling
- Central Air, Ceiling Fan(s), Electric
Appliances
- Included: Dishwasher, Electric Range, Electric Water Heater, Refrigerator, Vented Exhaust Fan
- Laundry: Washer Hookup, Electric Dryer Hookup, Laundry in Utility Room
Features
- Built-in Features, Decorative/Designer Lighting Fixtures, High Speed Internet, Cable TV
- Flooring: Carpet, Concrete, Ceramic Tile
- Windows: Window Coverings
- Has basement: No
- Has fireplace: No
Interior area
- Total interior livable area: 1,595 sqft
Property
Parking
- Parking features: Driveway
- Has uncovered spaces: Yes
Features
- Levels: One
- Stories: 1
- Patio & porch: Front Porch
- Exterior features: Private Yard, Storage
- Pool features: None
- Fencing: Chain Link
Lot
- Size: 0.31 Acres
- Features: Back Yard, Interior Lot, Lawn, Few Trees
Details
- Additional structures: Shed(s), Storage
- Parcel number: 1605
Construction
Type & style
- Home type: SingleFamily
- Architectural style: Ranch,Detached
- Property subtype: Single Family Residence
Materials
- Brick, Wood Siding
- Foundation: Slab
- Roof: Composition
Condition
- Year built: 1955
Utilities & green energy
- Sewer: Public Sewer
- Water: Public
- Utilities for property: Phone Available, Sewer Available, Separate Meters, Water Available, Cable Available
Community & neighborhood
Community
- Community features: Curbs
Location
- Region: Graham
- Subdivision: Rolling Hills
Other
Other facts
- Listing terms: Cash,Conventional
- Road surface type: Asphalt
Price history
| Date | Event | Price |
|---|---|---|
| 7/11/2025 | Sold | -- |
Source: NTREIS #20709514 | ||
| 7/8/2025 | Pending sale | $179,900$113/sqft |
Source: NTREIS #20709514 | ||
| 6/11/2025 | Contingent | $179,900$113/sqft |
Source: NTREIS #20709514 | ||
| 5/19/2025 | Price change | $179,900-10%$113/sqft |
Source: NTREIS #20709514 | ||
| 4/29/2025 | Listing removed | $1,897$1/sqft |
Source: Zillow Rentals | ||
Public tax history
| Year | Property taxes | Tax assessment |
|---|---|---|
| 2024 | $2,581 -9.9% | $101,390 -9.4% |
| 2023 | $2,865 -1.6% | $111,910 +5.6% |
| 2022 | $2,912 +13.3% | $105,970 +22.1% |
Find assessor info on the county website
Neighborhood: 76450
Nearby schools
GreatSchools rating
- 5/10Woodland Elementary SchoolGrades: PK-5Distance: 0.5 mi
- 6/10Graham J High SchoolGrades: 6-8Distance: 0.8 mi
- 6/10Graham High SchoolGrades: 9-12Distance: 0.4 mi
Schools provided by the listing agent
- Elementary: Graham
- High: Graham
- District: Graham ISD
Source: NTREIS. This data may not be complete. We recommend contacting the local school district to confirm school assignments for this home.


