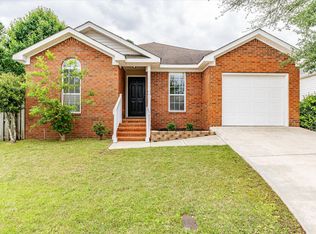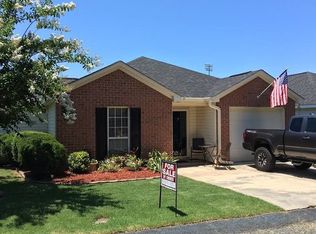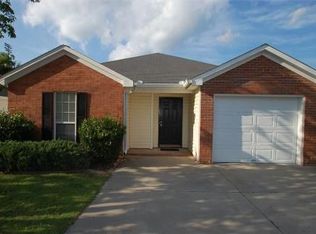Sold for $225,000 on 08/20/24
$225,000
1215 KENDAL COURT, Martinez, GA 30907
3beds
1,320sqft
Single Family Residence
Built in 1994
3,920.4 Square Feet Lot
$220,900 Zestimate®
$170/sqft
$1,500 Estimated rent
Home value
$220,900
$210,000 - $232,000
$1,500/mo
Zestimate® history
Loading...
Owner options
Explore your selling options
What's special
Welcome to Kendal Court! Located in the heart of Augusta, this 3 bedroom, 2 bathroom home has been recently update and is move in ready! Inside the home you will find an open concept living area with fresh paint and beautiful wood look flooring. The living room has a fireplace and tray ceiling. It opens to the eat in kitchen boasting white cabinets, stainless steel appliances and breakfast nook. The primary bedroom is a great size with an en suite bathroom featuring a stunning tile shower and walk in closet. Two additional bedrooms and second full bath complete the interior space. Each bedroom has new carpet and fresh paint. Both bathrooms have new granite. The backyard is fenced in with a covered patio area - perfect for grilling or a bistro table and chairs. This home is close to numerous shopping and dining options, interstate access, a quick drive to historic downtown Augusta, the medical district and Augusta National. You don't want to miss this great home!
Zillow last checked: 8 hours ago
Listing updated: December 29, 2024 at 01:23am
Listed by:
Betsey W Davis 706-916-6416,
Jim Hadden Real Estate
Bought with:
JAIME POWELL, 421780
Riverhaven Real Estate
Source: Hive MLS,MLS#: 531500
Facts & features
Interior
Bedrooms & bathrooms
- Bedrooms: 3
- Bathrooms: 2
- Full bathrooms: 2
Primary bedroom
- Level: Main
- Dimensions: 13 x 12
Bedroom 2
- Level: Main
- Dimensions: 11 x 10
Bedroom 3
- Level: Main
- Dimensions: 10 x 10
Primary bathroom
- Level: Main
- Dimensions: 11 x 9
Bathroom 2
- Level: Main
- Dimensions: 10 x 8
Dining room
- Level: Main
- Dimensions: 9 x 10
Kitchen
- Level: Main
- Dimensions: 23 x 6
Living room
- Level: Main
- Dimensions: 23 x 13
Heating
- Forced Air
Cooling
- Ceiling Fan(s), Central Air
Appliances
- Included: Dishwasher, Electric Range, Vented Exhaust Fan
Features
- Blinds, Eat-in Kitchen, Recently Painted, Washer Hookup, Electric Dryer Hookup
- Flooring: Carpet, Ceramic Tile, Vinyl
- Attic: Pull Down Stairs
- Number of fireplaces: 1
- Fireplace features: Living Room
Interior area
- Total structure area: 1,320
- Total interior livable area: 1,320 sqft
Property
Parking
- Parking features: Attached, Garage
- Has garage: Yes
Features
- Levels: One
- Patio & porch: Covered, Rear Porch, Stoop
- Fencing: Fenced,Privacy
Lot
- Size: 3,920 sqft
- Dimensions: 3,920
Details
- Parcel number: 0121019000
Construction
Type & style
- Home type: SingleFamily
- Architectural style: Ranch
- Property subtype: Single Family Residence
Materials
- Stucco
- Foundation: Slab
- Roof: Composition
Condition
- Updated/Remodeled
- New construction: No
- Year built: 1994
Utilities & green energy
- Sewer: Public Sewer
- Water: Public
Community & neighborhood
Community
- Community features: Street Lights
Location
- Region: Augusta
- Subdivision: Colony Place
HOA & financial
HOA
- Has HOA: Yes
- HOA fee: $300 monthly
Other
Other facts
- Listing agreement: Exclusive Right To Sell
- Listing terms: VA Loan,Cash,Conventional
Price history
| Date | Event | Price |
|---|---|---|
| 8/20/2024 | Sold | $225,000-2.2%$170/sqft |
Source: | ||
| 7/22/2024 | Pending sale | $230,000$174/sqft |
Source: | ||
| 7/11/2024 | Listed for sale | $230,000+35.3%$174/sqft |
Source: | ||
| 7/1/2024 | Sold | $170,000+60.5%$129/sqft |
Source: Public Record | ||
| 2/16/2016 | Sold | $105,900$80/sqft |
Source: | ||
Public tax history
| Year | Property taxes | Tax assessment |
|---|---|---|
| 2024 | $2,580 +17.4% | $85,456 +14.4% |
| 2023 | $2,197 +15.3% | $74,680 +31.2% |
| 2022 | $1,905 +4.9% | $56,935 +14% |
Find assessor info on the county website
Neighborhood: West Side
Nearby schools
GreatSchools rating
- 4/10Warren Road Elementary SchoolGrades: PK-5Distance: 1.1 mi
- 3/10Tutt Middle SchoolGrades: 6-8Distance: 1.9 mi
- 2/10Westside High SchoolGrades: 9-12Distance: 0.2 mi
Schools provided by the listing agent
- Elementary: Warren
- Middle: Tutt
- High: Westside
Source: Hive MLS. This data may not be complete. We recommend contacting the local school district to confirm school assignments for this home.

Get pre-qualified for a loan
At Zillow Home Loans, we can pre-qualify you in as little as 5 minutes with no impact to your credit score.An equal housing lender. NMLS #10287.
Sell for more on Zillow
Get a free Zillow Showcase℠ listing and you could sell for .
$220,900
2% more+ $4,418
With Zillow Showcase(estimated)
$225,318

