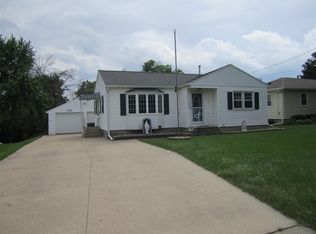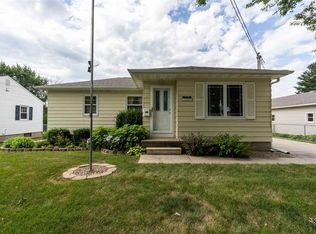Brimming With Appeal And Warm Livability! All The Work Is Done In This Lovely Ranch Style Home. Entering The Home, You Are Greeted With The Spacious Living Room With Large Windows That Flood The Space With Natural Light. The Bright And Airy Kitchen Features Natural Wood Cabinets, A Peninsula Design With Ample Counter Space And A Great Eat-In Dining Area With Sliding Glass Doors Which Lead To The Deck Overlooking The Expansive Backyard. The Rest Of The Main Floor Includes 2 Great Sized Bedrooms, A 3/4 Bathroom, Hand-Scraped Engineered Floors And New Windows. Head Down To The Lower Level Where There Is A 1/2 Bath Plus A Separate Shower In The Laundry Area. Clean, Painted And Ready For Future Finish Or Awesome Storage Space. At Over 200 Feet Deep, You Will Love The Backyard Which Is Private And Provides Endless Opportunities For A Pool, Garden Area, Extra Shed Or Just Room To Roam. Call For A Private Showing And End Your Home Search Today!
This property is off market, which means it's not currently listed for sale or rent on Zillow. This may be different from what's available on other websites or public sources.


