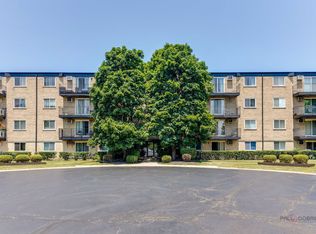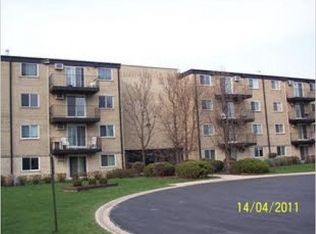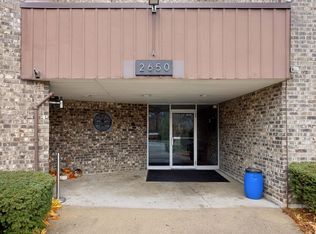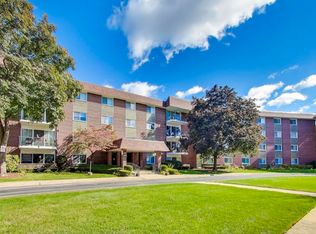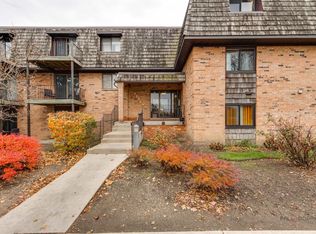Welcome to your new home at 1215 Waterman, Unit 3L This beautifully maintained 2-bedroom, 1-bathroom condo offers a blend of comfort and convenience. Step inside to discover gorgeous herringbone engineered hardwood floors that flow throughout. The heart of the home is a stunning, redone kitchen, perfect for culinary enthusiasts. Enjoy your morning coffee or evening relaxation on your private balcony. The complex boasts fantastic amenities, including a refreshing pool, tennis courts for active residents, and a playground for children. The monthly assessment covers heat, water, scavenger, common insurance, pool, exterior maintenance. Same floor laundry and storage.
Active
$235,000
1215 N Waterman Ave APT 3L, Arlington Heights, IL 60004
2beds
1,150sqft
Est.:
Condominium, Single Family Residence
Built in ----
-- sqft lot
$-- Zestimate®
$204/sqft
$412/mo HOA
What's special
Refreshing poolPrivate balconyHerringbone engineered hardwood floorsRedone kitchenTennis courts
- 52 days |
- 225 |
- 17 |
Zillow last checked: 8 hours ago
Listing updated: December 07, 2025 at 10:07pm
Listing courtesy of:
Galya Georgieva 630-965-7328,
Coldwell Banker Realty
Source: MRED as distributed by MLS GRID,MLS#: 12509171
Tour with a local agent
Facts & features
Interior
Bedrooms & bathrooms
- Bedrooms: 2
- Bathrooms: 1
- Full bathrooms: 1
Rooms
- Room types: Balcony/Porch/Lanai
Primary bedroom
- Features: Flooring (Hardwood)
- Level: Main
- Area: 204 Square Feet
- Dimensions: 17X12
Bedroom 2
- Features: Flooring (Hardwood)
- Level: Main
- Area: 110 Square Feet
- Dimensions: 11X10
Balcony porch lanai
- Level: Third
- Area: 60 Square Feet
- Dimensions: 12X5
Dining room
- Features: Flooring (Hardwood), Window Treatments (Blinds)
Kitchen
- Features: Kitchen (Galley, Custom Cabinetry, Granite Counters, Updated Kitchen), Flooring (Hardwood)
- Level: Main
- Area: 128 Square Feet
- Dimensions: 16X8
Living room
- Features: Flooring (Hardwood), Window Treatments (Blinds)
- Level: Main
- Area: 375 Square Feet
- Dimensions: 25X15
Heating
- Steam, Baseboard
Cooling
- Wall Unit(s)
Appliances
- Included: Range, Microwave, Dishwasher, Refrigerator, Stainless Steel Appliance(s), Cooktop, Oven, Range Hood, Electric Cooktop
Features
- Basement: None
Interior area
- Total structure area: 0
- Total interior livable area: 1,150 sqft
Property
Parking
- Total spaces: 2
- Parking features: Owned
Accessibility
- Accessibility features: Wheelchair Accessible, Disability Access
Details
- Parcel number: 03214020141395
- Special conditions: None
Construction
Type & style
- Home type: Condo
- Property subtype: Condominium, Single Family Residence
Materials
- Brick
Condition
- New construction: No
Utilities & green energy
- Sewer: Public Sewer
- Water: Lake Michigan
Community & HOA
Community
- Subdivision: Brandenberry Park
HOA
- Has HOA: Yes
- Amenities included: Elevator(s), Pool, Laundry
- Services included: Heat, Water, Insurance, Pool, Exterior Maintenance, Lawn Care, Scavenger, Snow Removal
- HOA fee: $412 monthly
Location
- Region: Arlington Heights
Financial & listing details
- Price per square foot: $204/sqft
- Tax assessed value: $141,700
- Annual tax amount: $2,061
- Date on market: 11/2/2025
- Ownership: Condo
Estimated market value
Not available
Estimated sales range
Not available
Not available
Price history
Price history
| Date | Event | Price |
|---|---|---|
| 12/2/2025 | Listed for sale | $235,000$204/sqft |
Source: | ||
| 11/15/2025 | Contingent | $235,000$204/sqft |
Source: | ||
| 11/2/2025 | Listed for sale | $235,000$204/sqft |
Source: | ||
| 11/1/2025 | Listing removed | $235,000$204/sqft |
Source: | ||
| 9/16/2025 | Listed for sale | $235,000-2%$204/sqft |
Source: | ||
Public tax history
Public tax history
| Year | Property taxes | Tax assessment |
|---|---|---|
| 2023 | $2,061 -1.5% | $14,170 |
| 2022 | $2,092 +71.8% | $14,170 +93.2% |
| 2021 | $1,218 -2.8% | $7,336 |
Find assessor info on the county website
BuyAbility℠ payment
Est. payment
$2,023/mo
Principal & interest
$1161
HOA Fees
$412
Other costs
$450
Climate risks
Neighborhood: 60004
Nearby schools
GreatSchools rating
- 6/10Anne Sullivan Elementary SchoolGrades: 4-5Distance: 0.8 mi
- 6/10Macarthur Middle SchoolGrades: 6-8Distance: 0.8 mi
- 10/10John Hersey High SchoolGrades: 9-12Distance: 0.5 mi
Schools provided by the listing agent
- Elementary: Dwight D Eisenhower Elementary S
- Middle: Macarthur Middle School
- High: John Hersey High School
- District: 23
Source: MRED as distributed by MLS GRID. This data may not be complete. We recommend contacting the local school district to confirm school assignments for this home.
- Loading
- Loading
